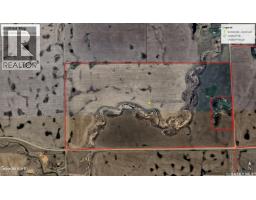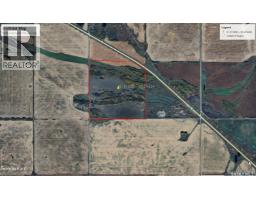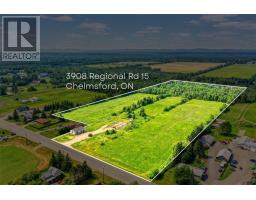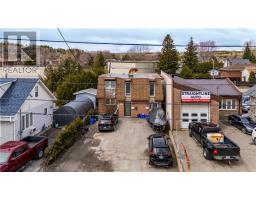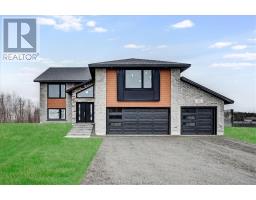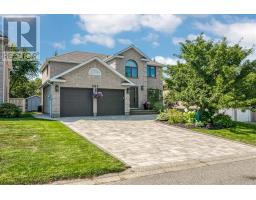4701 Long Lake Road, Sudbury, Ontario, CA
Address: 4701 Long Lake Road, Sudbury, Ontario
Summary Report Property
- MKT ID2124241
- Building TypeHouse
- Property TypeSingle Family
- StatusBuy
- Added2 days ago
- Bedrooms4
- Bathrooms3
- Area0 sq. ft.
- DirectionNo Data
- Added On23 Aug 2025
Property Overview
Welcome to 4701 Long Lake Road — a stunning waterfront home with 181 feet of frontage on one of Sudbury’s most sought-after lakes. Built in 2007, this masterfully designed property offers 3+1 bedrooms, 3 full bathrooms, and over 2,000 square feet of finished living space. The impressive double-height great room features a full-height stone fireplace, soaring windows with breathtaking views of Long Lake, and a walkout to an oversized elevated deck. The modern kitchen boasts rich cabinetry, a central island, and seamless flow into the living area. The main level includes a spacious primary suite, a full bathroom and laundry, while the upper floor offers two additional bedrooms and a full bathroom. The lower level is a complete in-law suite with its own kitchen, living area with wood fireplace, separate laundry, and walkout to the lake and sauna. All this, just minutes from Four Corners, Kivi Park, Stone Hill Golf Course, and the Long Lake General Store. A true blend of luxury, convenience, and four-season lakeside living. Don’t miss your chance to call this one-of-a-kind property home. (id:51532)
Tags
| Property Summary |
|---|
| Building |
|---|
| Land |
|---|
| Level | Rooms | Dimensions |
|---|---|---|
| Second level | Bedroom | 11'4 x 9'2 |
| Bedroom | 8'11 x 11'9 | |
| Lower level | Other | 9'3 x 11'10 |
| Bedroom | 10'2 x 11'11 | |
| Recreational, Games room | 15'11 x 13'9 | |
| Main level | Living room | 12'4 x 11'10 |
| Primary Bedroom | 12'8 x 11'2 | |
| Kitchen | 11'4 x 13' |
| Features | |||||
|---|---|---|---|---|---|
| Gravel | Sauna | Air exchanger | |||
| Central air conditioning | |||||




















































