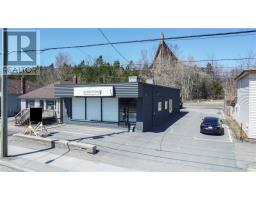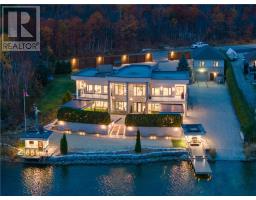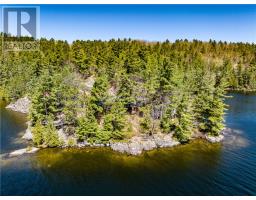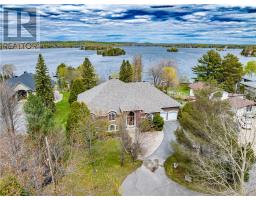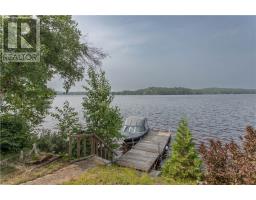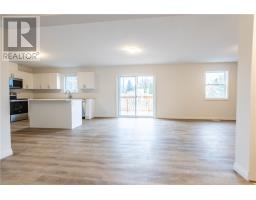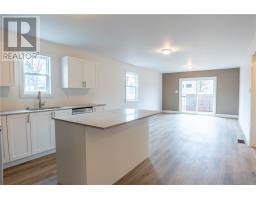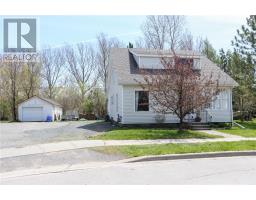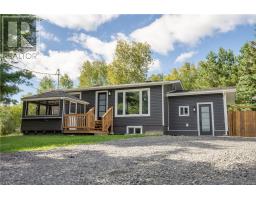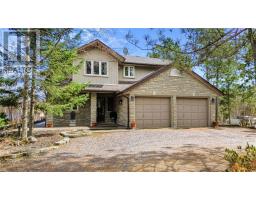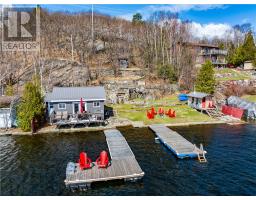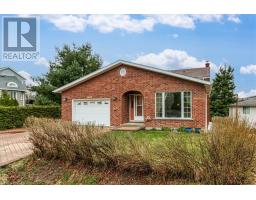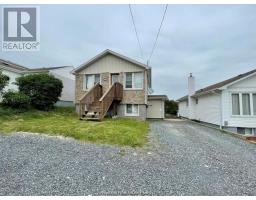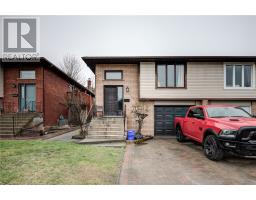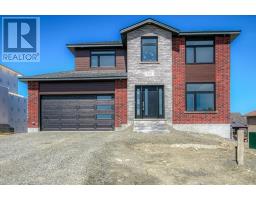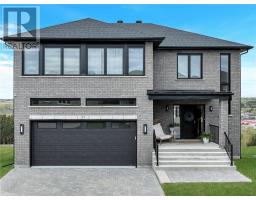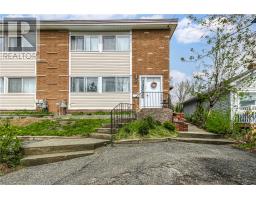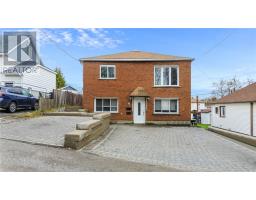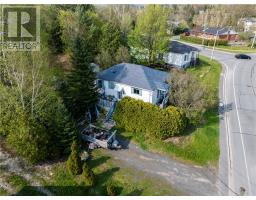493 Moonrock Avenue, Sudbury, Ontario, CA
Address: 493 Moonrock Avenue, Sudbury, Ontario
Summary Report Property
- MKT ID2116422
- Building TypeHouse
- Property TypeSingle Family
- StatusBuy
- Added2 weeks ago
- Bedrooms4
- Bathrooms4
- Area0 sq. ft.
- DirectionNo Data
- Added On03 May 2024
Property Overview
Welcome to your dream home at 493 Moonrock Avenue in prestigious Moonglo Subdivision. This exquisite South End home merges luxury with functionality. First impressions begin with its stunning curb appeal, boasting a triple-wide lockstone driveway and a double garage with loft storage. A grand foyer adorned with a central staircase invites you to appreciate the expansive living area. Step into the exceptional chef's kitchen, with top-of-the-line stainless steel appliances, including a 6-burner gas stove, double ovens, and a professional fridge & freezer. The kitchen showcases granite countertops and ample storage, seamlessly blending style and practicality. Entertain effortlessly in the spacious family room, complete with a cozy gas fireplace and direct access to the tranquil backyard oasis. Enjoy the Bose sound system while relaxing in privacy surrounded by trees. The main floor also features a formal dining area and a sun-drenched south-facing office, providing an ideal setting for remote work or creative pursuits. Retreat to the primary bedroom sanctuary, boasting a gorgeous ensuite with an oversized walk-in shower, soaker tub and ample counter space. The walk-in closet provides convenience with stacked laundry and storage. Fully finished lower-level featuring private gym, sauna and impressive workshop with walkout. Additional accommodations await with a fourth bedroom. Plus, enjoy year-round comfort with forced air gas heating and central A/C. Step outside to your private south-facing backyard paradise, featuring expansive decking and a large pool with a heater & pump for endless relaxation and entertainment. A spacious yard and a storage shed with elevated privacy deck complete this outdoor retreat. Natural gas BBQ-ready setup for outdoor entertaining.Recent upgrades include updated light fixtures and a brand new bathroom in the basement. Embrace the lifestyle you deserve – join us at our open house Saturday or schedule your showing today! (id:51532)
Tags
| Property Summary |
|---|
| Building |
|---|
| Land |
|---|
| Level | Rooms | Dimensions |
|---|---|---|
| Second level | 4pc Ensuite bath | Measurements not available |
| 5pc Bathroom | Measurements not available | |
| Bedroom | 10'3 x 10'6 | |
| Bedroom | 10'2 x 13'1 | |
| Primary Bedroom | 12'6 x 16'5 | |
| Lower level | 3pc Bathroom | Measurements not available |
| Workshop | 11 x 14'2 | |
| Sauna | Measurements not available | |
| Recreational, Games room | 11'9 x 25'4 | |
| Bedroom | 9'6 x 12'9 | |
| Main level | Family room | 11'3 x 14'7 |
| 2pc Bathroom | Measurements not available | |
| Living room | 12 x 16'8 | |
| Den | 11'5 x 15 | |
| Dining room | 10 x 12 | |
| Kitchen | 10 x 15 | |
| Foyer | 7'3 x 13'1 |
| Features | |||||
|---|---|---|---|---|---|
| Attached Garage | Central air conditioning | ||||





















































































