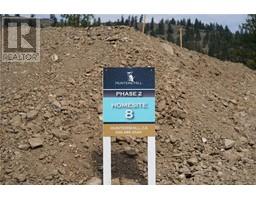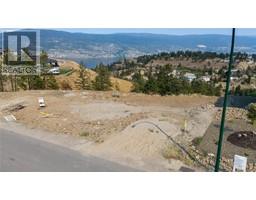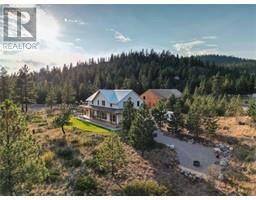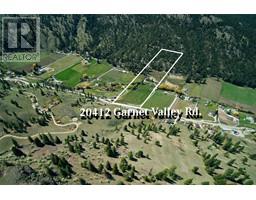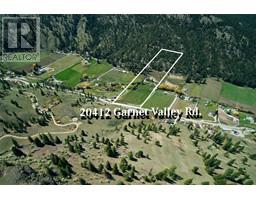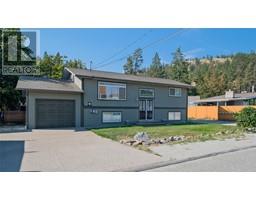12264 SAUNDERS Crescent Main Town, Summerland, British Columbia, CA
Address: 12264 SAUNDERS Crescent, Summerland, British Columbia
Summary Report Property
- MKT ID10334040
- Building TypeHouse
- Property TypeSingle Family
- StatusBuy
- Added14 hours ago
- Bedrooms3
- Bathrooms3
- Area1955 sq. ft.
- DirectionNo Data
- Added On05 Feb 2025
Property Overview
This beautiful home is pretty much in brand new condition, without the extra taxes! Situated on a quiet street in a well established neighborhood; all the work is done. Move right in with flexible possession. Thoughtful design & well built, like a brand new home, without the extra taxes & all the costs & uncertainties of building new. 3 bedrooms plus den, a beautiful en-suite and smart, spacious layout. Designed for minimal yard work, a private patio area off the kitchen for summer evenings, and privacy. Easy to view with short notice. Kids walk to school, aquatic center & hockey arena, tennis courts & soccer fields. Parents e-bike to wine tasting, cideries & brew pubs. In the heart of the Okanagan, in a safe small town, in this quiet location central to everything, at this sought after are, you will always be glad you made the decision to view inside this home. It really is in like new condition, and the huge, high crawl space provides plenty of useful storage area, although with this smart layout, you may not even need it! Contact listing agent to view, we will get you in for a look at a time that works for you! (id:51532)
Tags
| Property Summary |
|---|
| Building |
|---|
| Land |
|---|
| Level | Rooms | Dimensions |
|---|---|---|
| Second level | 4pc Bathroom | Measurements not available |
| 5pc Ensuite bath | Measurements not available | |
| Laundry room | 6'10'' x 5'10'' | |
| Den | 11'7'' x 5'1'' | |
| Bedroom | 11'11'' x 9'4'' | |
| Bedroom | 11' x 9'6'' | |
| Primary Bedroom | 14' x 11'3'' | |
| Main level | 2pc Bathroom | 10' x 5' |
| Mud room | 10' x 4'7'' | |
| Storage | 10' x 5' | |
| Living room | 17' x 11' | |
| Dining room | 11'11'' x 10' | |
| Kitchen | 13'8'' x 9' |
| Features | |||||
|---|---|---|---|---|---|
| Private setting | Street | Range | |||
| Refrigerator | Dishwasher | Dryer | |||
| Washer | Central air conditioning | ||||












