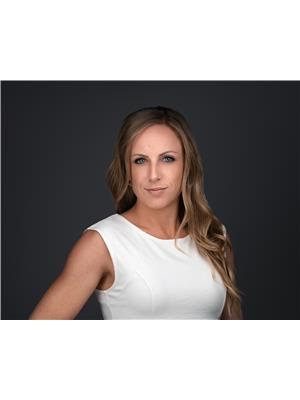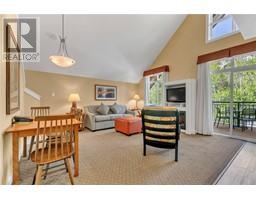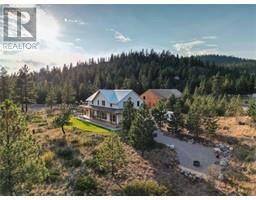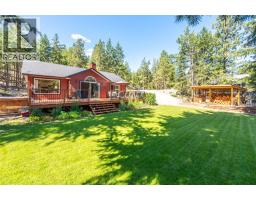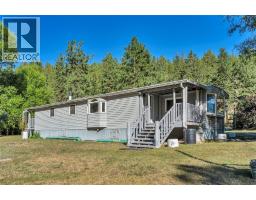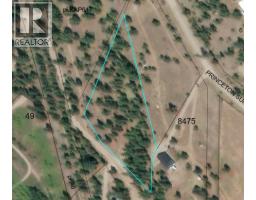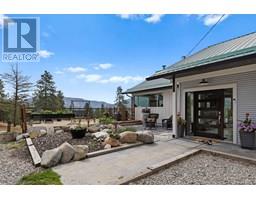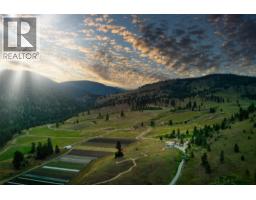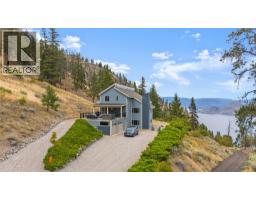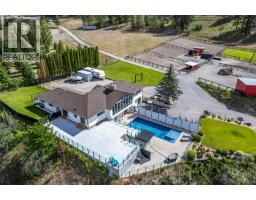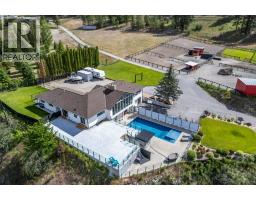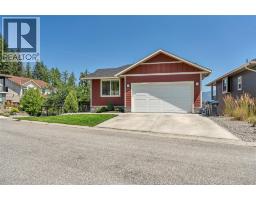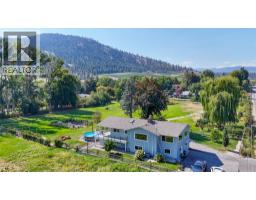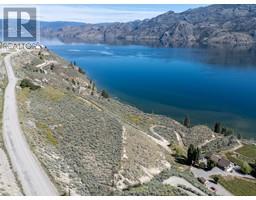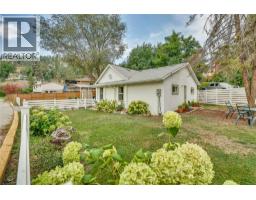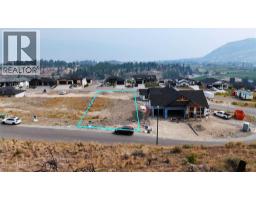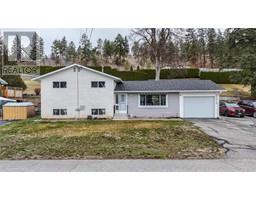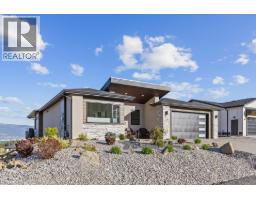13011 Lakeshore Drive S Unit# 377 Lower Town, Summerland, British Columbia, CA
Address: 13011 Lakeshore Drive S Unit# 377, Summerland, British Columbia
Summary Report Property
- MKT ID10345163
- Building TypeApartment
- Property TypeRecreational
- StatusBuy
- Added8 weeks ago
- Bedrooms1
- Bathrooms2
- Area722 sq. ft.
- DirectionNo Data
- Added On27 Aug 2025
Property Overview
Welcome to Unit 377 at the Summerland Waterfront Resort — your perfect Okanagan getaway. This beautifully designed two-level loft suite offers an open and airy layout with 1 bedroom, 2 bathrooms, and plenty of space to relax and entertain. Enjoy stunning views from your bluff-facing private deck, the perfect spot for morning coffee or evening sunsets. Inside, you'll find a cozy fireplace, a fully equipped kitchen with granite countertops, a pullout couch for extra company and elegant finishes throughout - creating a luxurious yet comfortable atmosphere. Summerland Waterfront Resort is packed with amenities to elevate your lifestyle. Indulge in on-site dining at the charming bistro or waterfront restaurant, unwind at the full-service day spa, or soak in the outdoor hot tubs. Spend your days lounging by the heated outdoor pool, enjoying a BBQ picnic, working out at the gym, relaxing in the sauna, or exploring the beach and dock areas just steps away. Shared laundry facilities add extra convenience for extended stays. Located in the heart of the South Okanagan, you're minutes from stunning beaches, world-renowned wineries, lush golf courses, and marina. If you are seeking a resort retreat to enjoy your vacations, and want to take advantage of the hands free hotel rental pool to make your unit work for you when not in use, this is the place to be! (id:51532)
Tags
| Property Summary |
|---|
| Building |
|---|
| Level | Rooms | Dimensions |
|---|---|---|
| Second level | Full bathroom | 14'7'' x 5'5'' |
| Primary Bedroom | 17'10'' x 10'4'' | |
| Main level | 2pc Bathroom | 5'6'' x 5'0'' |
| Living room | 15'4'' x 10'5'' | |
| Kitchen | 15'4'' x 7'2'' |
| Features | |||||
|---|---|---|---|---|---|
| Additional Parking | Street | Parkade | |||
| Refrigerator | Dishwasher | Range - Electric | |||
| Microwave | See Remarks | Cable TV | |||
| Laundry - Coin Op | Laundry Facility | Recreation Centre | |||
| Sauna | Whirlpool | ||||
















































