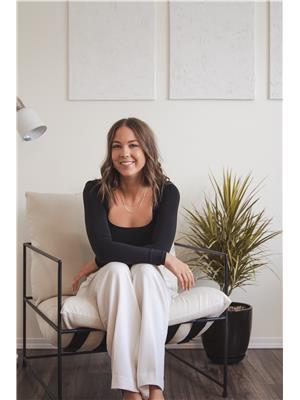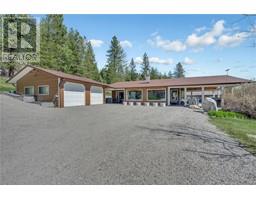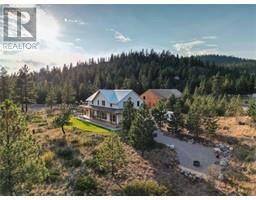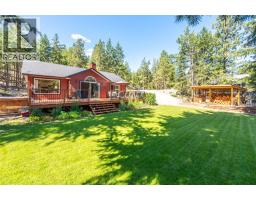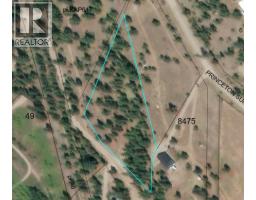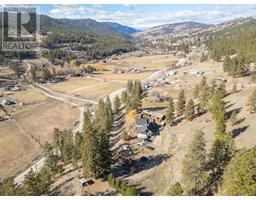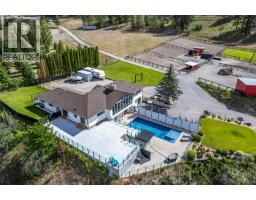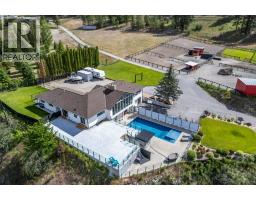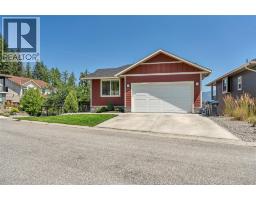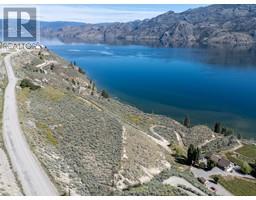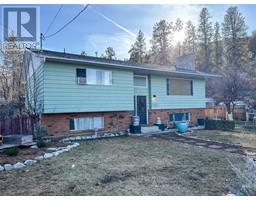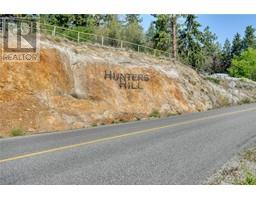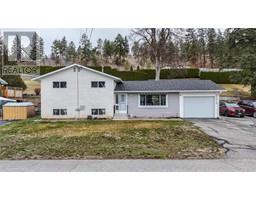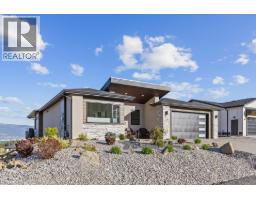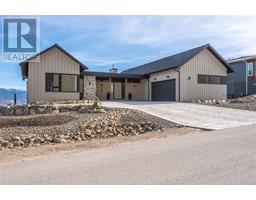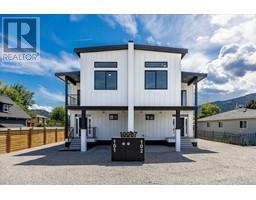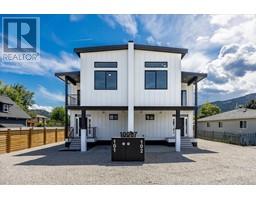13218 Kelly Avenue Main Town, Summerland, British Columbia, CA
Address: 13218 Kelly Avenue, Summerland, British Columbia
Summary Report Property
- MKT ID10338086
- Building TypeHouse
- Property TypeSingle Family
- StatusBuy
- Added1 days ago
- Bedrooms4
- Bathrooms2
- Area1816 sq. ft.
- DirectionNo Data
- Added On22 Aug 2025
Property Overview
Discover a remarkable opportunity with this .14-acre lot located in the vibrant hub of Summerland, offering immense potential thanks to its CB1 zoning. This mixed-use lot allows for 100% lot coverage and the possibility of constructing up to SIX stories. The flexibility of the CB1 zoning opens the door to a range of development options, making it an ideal investment for your next project. The home is currently rented to a long term tenant, making it the perfect holding property for your future development plans. This prime location is just a short distance from Summerland Middle School and High School, making it ideal for community-focused developments. Enjoy the convenience of being within walking distance to a variety of shops, restaurants, and wineries, as well as recreational activities such as Giants Head Mountain. Summerland is one of the most sought-after townships in the South Okanagan, call the listing rep to learn more about the endless opportunities this strategically located lot can provide. (id:51532)
Tags
| Property Summary |
|---|
| Building |
|---|
| Level | Rooms | Dimensions |
|---|---|---|
| Basement | Living room | 13'0'' x 9'0'' |
| Laundry room | 9'0'' x 7'0'' | |
| Bedroom | 10'0'' x 9'0'' | |
| Bedroom | 10'0'' x 9'0'' | |
| 3pc Bathroom | Measurements not available | |
| Main level | Primary Bedroom | 12'3'' x 11'11'' |
| Living room | 23'2'' x 16'4'' | |
| Laundry room | 13'3'' x 7'7'' | |
| Kitchen | 12'7'' x 11'8'' | |
| Den | 9'8'' x 7'4'' | |
| Bedroom | 9'8'' x 9'3'' | |
| 4pc Bathroom | Measurements not available |
| Features | |||||
|---|---|---|---|---|---|
| See Remarks | Other | Range | |||
| Refrigerator | Dishwasher | Dryer | |||
| Washer | |||||























