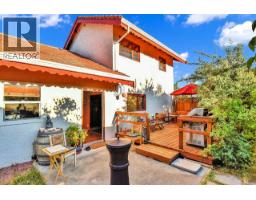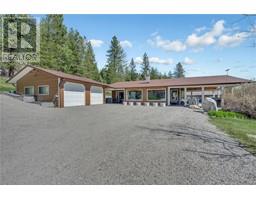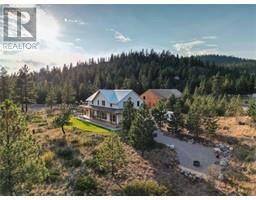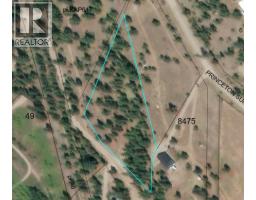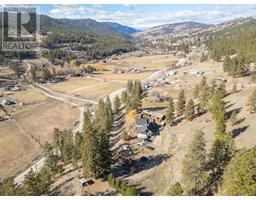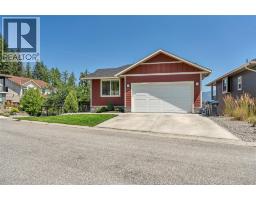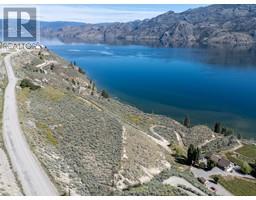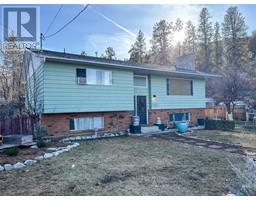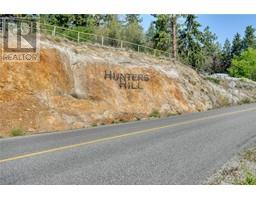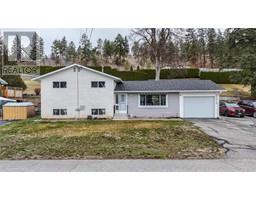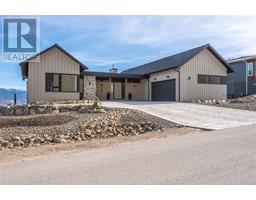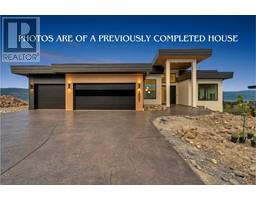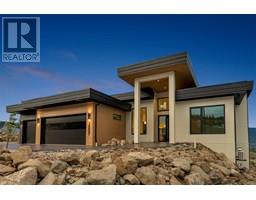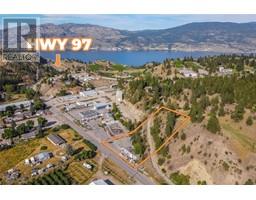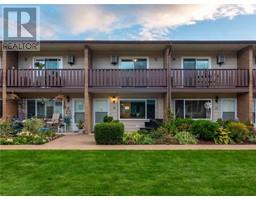13417 Lakeshore Drive Unit# 204 Lower Town, Summerland, British Columbia, CA
Address: 13417 Lakeshore Drive Unit# 204, Summerland, British Columbia
Summary Report Property
- MKT ID10346537
- Building TypeApartment
- Property TypeSingle Family
- StatusBuy
- Added4 weeks ago
- Bedrooms2
- Bathrooms2
- Area980 sq. ft.
- DirectionNo Data
- Added On17 Jul 2025
Property Overview
Modern Lakeside Living at Pier 14 – 2 Bed, 2 Bath Condo in Summerland Experience the best of Okanagan living in this stunning 2-bedroom, 2-bathroom condo located in the sought-after Pier 14 development on Lakeshore Drive. Situated just steps from the Summerland waterfront, and the prestigious Summerland Yacht Club, this home offers the perfect blend of luxury, convenience, and lifestyle. Inside, you’ll find an open-concept layout with high-end finishes, a modern kitchen, spacious bedrooms, and large windows that fill the space with natural light. The primary suite features a walk-in closet and a private ensuite, while the second bedroom is ideal for guests, a home office, or your summer retreat. Enjoy your morning coffee or evening wine on your balcony, taking in the serene atmosphere of the lower Summerland area. Whether you're looking for a full-time residence, a vacation home, or an investment property, this location is unmatched — just a short walk to beaches, walking trails, local cafes, and the marina. Immediate Occupancy. Steps from the Lake — Live in Summerland, a beautiful place to be! (id:51532)
Tags
| Property Summary |
|---|
| Building |
|---|
| Level | Rooms | Dimensions |
|---|---|---|
| Main level | 4pc Bathroom | 7'11'' x 5' |
| Bedroom | 9'9'' x 10'5'' | |
| 3pc Ensuite bath | 7'10'' x 8'2'' | |
| Primary Bedroom | 11'10'' x 4' | |
| Living room | 11'11'' x 20'2'' | |
| Kitchen | 10'4'' x 10'10'' |
| Features | |||||
|---|---|---|---|---|---|
| Carport | Refrigerator | Dishwasher | |||
| Dryer | Range - Electric | Microwave | |||
| Washer/Dryer Stack-Up | Central air conditioning | ||||





























