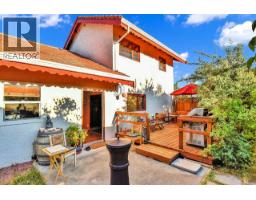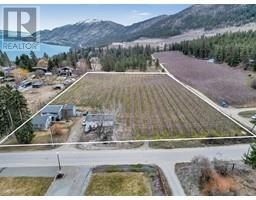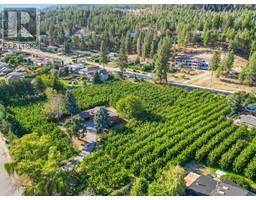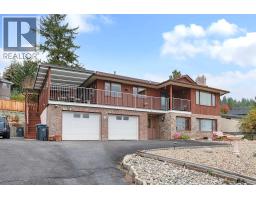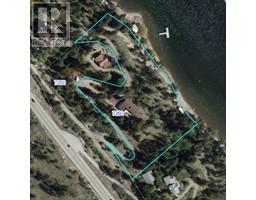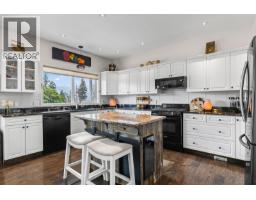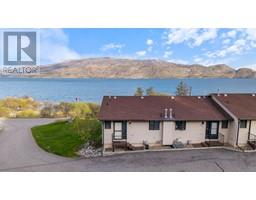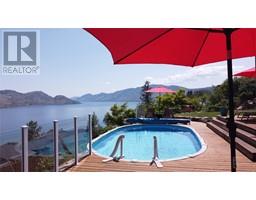5227 Trepanier Bench Road Peachland, Peachland, British Columbia, CA
Address: 5227 Trepanier Bench Road, Peachland, British Columbia
Summary Report Property
- MKT ID10333755
- Building TypeHouse
- Property TypeSingle Family
- StatusBuy
- Added13 weeks ago
- Bedrooms4
- Bathrooms3
- Area3517 sq. ft.
- DirectionNo Data
- Added On15 May 2025
Property Overview
Exceptional 180 degree panoramic lakeview home with three levels of living space in this walk-out rancher. The main level featuring modern designed kitchen, 2 living rooms area’s, 2 bedrooms, with the primary bedroom having a fireplace & 5 piece ensuite with jacuzzi tub. The second level consists of a 1 bedroom suite (could be converted to 2), with kitchen and office space. The third level with a separate entrance is ideal for games room/exercise/workshop with plenty of storage. The home has 2 spacious decks for entertaining with gas bibs for BBQ’s. The home sits on a large lot at .31 acre. It also has a spot for RV parking down below the home on the street below. This large home has 4 bedrooms – 3 baths in total comes equipped with newer furnace, HWT, roof, appliances and many more other items. The home with over 3700 sq ft (including storage), is ideal for mortgage helper, extended family or B & B venture. View today and come see the exceptional lakeview and spacious footprint this home has to offer. (id:51532)
Tags
| Property Summary |
|---|
| Building |
|---|
| Level | Rooms | Dimensions |
|---|---|---|
| Second level | Dining nook | 3'11'' x 7'11'' |
| Third level | Storage | 24'10'' x 5'6'' |
| Storage | 15'2'' x 13'2'' | |
| Exercise room | 30'2'' x 15'4'' | |
| Main level | Full bathroom | 5'10'' x 7'10'' |
| Bedroom | 9'0'' x 12'3'' | |
| Full ensuite bathroom | 9'11'' x 14'0'' | |
| Primary Bedroom | 15'3'' x 12'6'' | |
| Foyer | 10'2'' x 4'11'' | |
| Dining room | 8'10'' x 11'9'' | |
| Den | 9'9'' x 9'2'' | |
| Dining nook | 9'10'' x 7'10'' | |
| Living room | 11'4'' x 12'8'' | |
| Living room | 14'0'' x 11'8'' | |
| Kitchen | 14'9'' x 9'0'' | |
| Additional Accommodation | Other | 16'9'' x 8'10'' |
| Full bathroom | 8'5'' x 5'11'' | |
| Bedroom | 13'6'' x 13'8'' | |
| Primary Bedroom | 9'1'' x 18'5'' | |
| Living room | 22'5'' x 27'4'' | |
| Kitchen | 17'3'' x 12'0'' | |
| Secondary Dwelling Unit | Other | 19'6'' x 18'1'' |
| Features | |||||
|---|---|---|---|---|---|
| Attached Garage(2) | Refrigerator | Dishwasher | |||
| Dryer | Cooktop - Electric | Microwave | |||
| Washer | Oven - Built-In | Central air conditioning | |||



































































