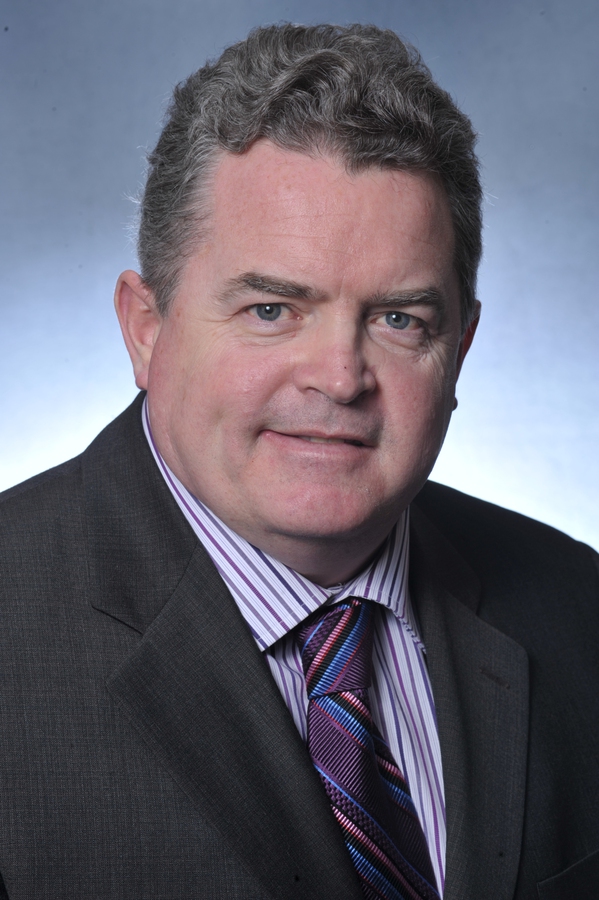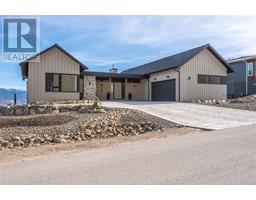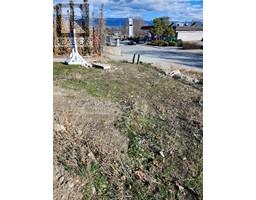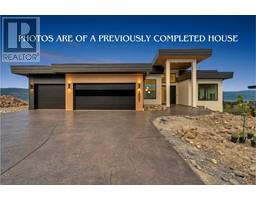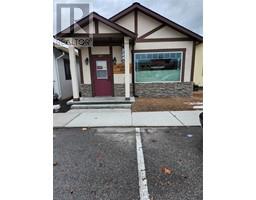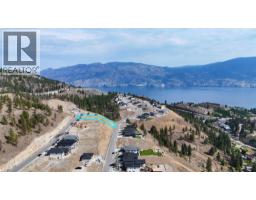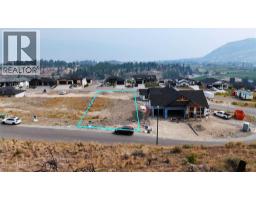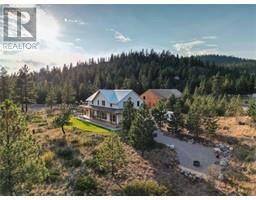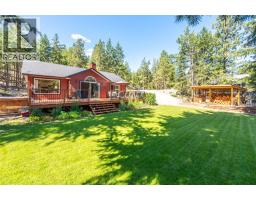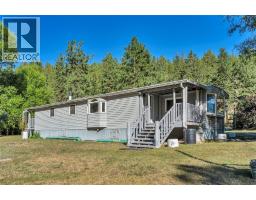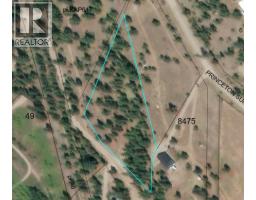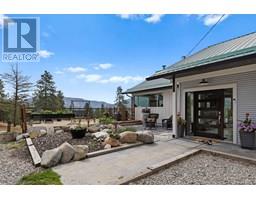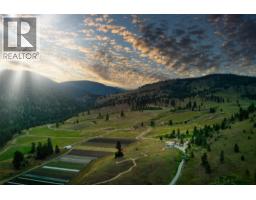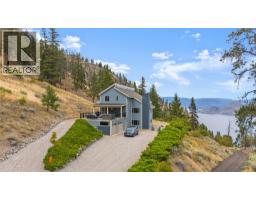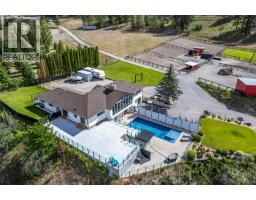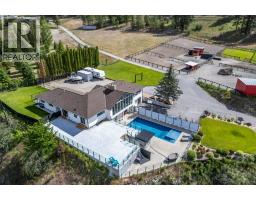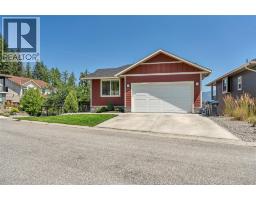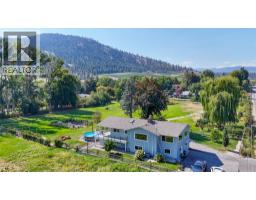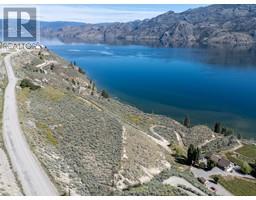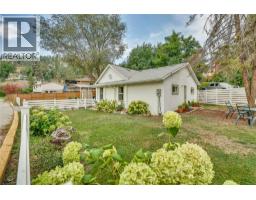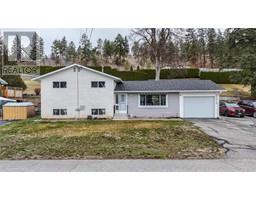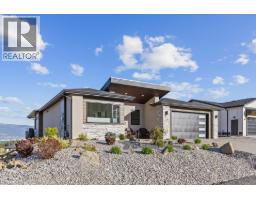17017 SNOW Avenue Unit# 1 Summerland Rural, Summerland, British Columbia, CA
Address: 17017 SNOW Avenue Unit# 1, Summerland, British Columbia
3 Beds2 Baths2972 sqftStatus: Buy Views : 553
Price
$382,500
Summary Report Property
- MKT ID10340660
- Building TypeManufactured Home
- Property TypeSingle Family
- StatusBuy
- Added26 weeks ago
- Bedrooms3
- Bathrooms2
- Area2972 sq. ft.
- DirectionNo Data
- Added On13 Apr 2025
Property Overview
Retire affordably, retire comfortably, retire safely, in Summerland. This well-kept 3 bed 2 bath home with a nice, private yard and an enjoyable workshop is located ideally in a safe, secure 55+ area. Beautiful walking trails nearby, or e-bike to town! The clubhouse is a short walk across the park to join get-togethers, and the golf course is literally around the corner. Easy to view with short notice, and flexible possession is available. This is a very well-run private park with a very nice community feel and reasonable, low priced monthly lease, all with a well cared for home that is move-in ready. Lots of parking space, pets allowed, and appliances are included. Retire well, this home works! (id:51532)
Tags
| Property Summary |
|---|
Property Type
Single Family
Building Type
Manufactured Home
Storeys
1
Square Footage
2972 sqft
Title
Leasehold
Neighbourhood Name
Summerland Rural
Land Size
0.15 ac|under 1 acre
Built in
1985
Parking Type
See Remarks,Other
| Building |
|---|
Bathrooms
Total
3
Interior Features
Appliances Included
Range, Refrigerator, Dishwasher, Washer & Dryer
Basement Type
Full
Building Features
Features
Level lot, Treed, Corner Site
Square Footage
2972 sqft
Heating & Cooling
Cooling
Central air conditioning
Heating Type
Forced air, See remarks
Utilities
Utility Sewer
Septic tank
Water
Municipal water
Exterior Features
Exterior Finish
Vinyl siding
Neighbourhood Features
Community Features
Adult Oriented, Pets Allowed, Seniors Oriented
Amenities Nearby
Golf Nearby, Recreation, Shopping
Maintenance or Condo Information
Maintenance Fees
$650 Monthly
Maintenance Fees Include
Pad Rental
Parking
Parking Type
See Remarks,Other
Total Parking Spaces
2
| Level | Rooms | Dimensions |
|---|---|---|
| Basement | Utility room | 38' x 22' |
| Workshop | 15' x 11' | |
| Storage | 15' x 11' | |
| Main level | Primary Bedroom | 14'10'' x 10'11'' |
| Kitchen | 14' x 11'4'' | |
| Dining room | 11'4'' x 9'5'' | |
| Bedroom | 14' x 11' | |
| Living room | 20'6'' x 11'4'' | |
| 4pc Ensuite bath | Measurements not available | |
| Bedroom | 11' x 10' | |
| 3pc Bathroom | Measurements not available |
| Features | |||||
|---|---|---|---|---|---|
| Level lot | Treed | Corner Site | |||
| See Remarks | Other | Range | |||
| Refrigerator | Dishwasher | Washer & Dryer | |||
| Central air conditioning | |||||



























































