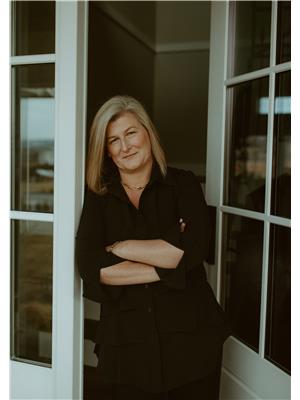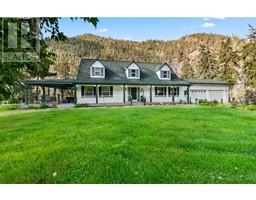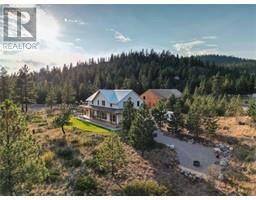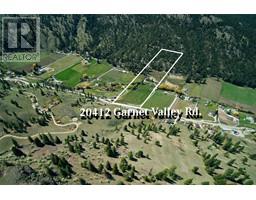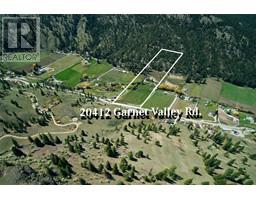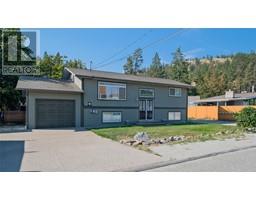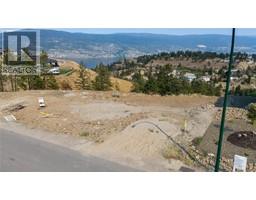20245 GARNET VALLEY Road Summerland Rural, Summerland, British Columbia, CA
Address: 20245 GARNET VALLEY Road, Summerland, British Columbia
Summary Report Property
- MKT ID10326065
- Building TypeHouse
- Property TypeSingle Family
- StatusBuy
- Added4 days ago
- Bedrooms3
- Bathrooms2
- Area1688 sq. ft.
- DirectionNo Data
- Added On02 Jan 2025
Property Overview
A truly captivating 3-bedroom, 2-bathroom rancher that embraces you with its warmth and charm. This home has undergone a complete renovation, boasting an easy and functional floor plan. The kitchen shines with its bright ambiance, showcasing new cabinetry, appliances, and a beautifully appointed island that seamlessly flows into the dining area. For cozy evenings, there's a comfortable family room, while the living room provides the perfect space to unwind with friends and soak in the spectacular views. The spacious primary bedroom features sliding doors that lead to a private hot tub; a haven where you can immerse yourself in the breathtaking surroundings. Storage is abundant throughout the home, including in the newly constructed 24 x 24 heated garage. Stay cozy with the efficient heatilator system and cool with the ductless A/C. Located just minutes away from town and the highway, you can enjoy the best of both country living and city close! See listing remarks. (id:51532)
Tags
| Property Summary |
|---|
| Building |
|---|
| Level | Rooms | Dimensions |
|---|---|---|
| Main level | Kitchen | 14'4'' x 10'1'' |
| Primary Bedroom | 13'1'' x 11'8'' | |
| Living room | 19'3'' x 13'3'' | |
| Other | 24'0'' x 24'0'' | |
| Family room | 17'7'' x 15'8'' | |
| Dining room | 14'11'' x 10'0'' | |
| Bedroom | 12'1'' x 10'11'' | |
| Bedroom | 12'9'' x 9'11'' | |
| 4pc Bathroom | Measurements not available | |
| 3pc Bathroom | Measurements not available |
| Features | |||||
|---|---|---|---|---|---|
| See Remarks | Attached Garage(2) | Dishwasher | |||
| Dryer | Cooktop - Electric | Oven - Electric | |||
| Range - Electric | Water Heater - Electric | Microwave | |||
| See Remarks | |||||





















