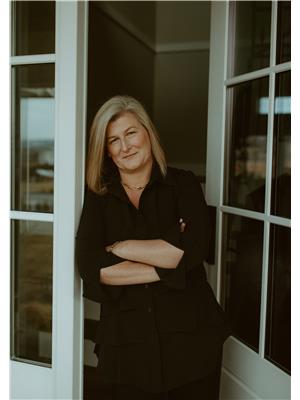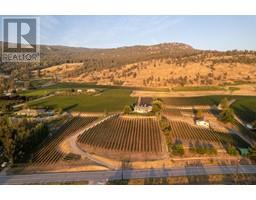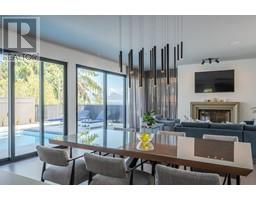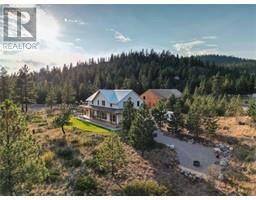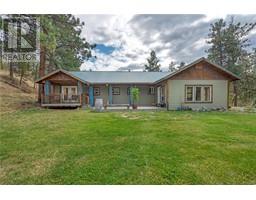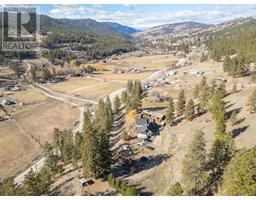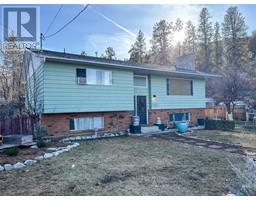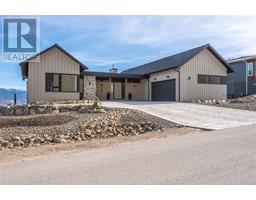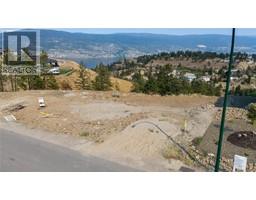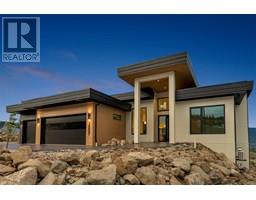9509 Steuart Street Main Town, Summerland, British Columbia, CA
Address: 9509 Steuart Street, Summerland, British Columbia
Summary Report Property
- MKT ID10333315
- Building TypeHouse
- Property TypeSingle Family
- StatusBuy
- Added5 days ago
- Bedrooms7
- Bathrooms6
- Area7506 sq. ft.
- DirectionNo Data
- Added On08 Apr 2025
Property Overview
Discover the endless possibilities of this charming family home nestled in the serene rural setting of Summerland. Situated on a flat .75-acre lot, this property offers an abundance of space for gardening and outdoor activities, making it an ideal canvas for those looking to create their dream home in a picturesque location. The home has been renovated to include three suites in the main home and two additional suites in the garage, which will need to be brought up to code as they are non-conforming. This property is perfect for DIY enthusiasts or investors eager to add value and transform it into a stunning rural retreat. Enjoy the peace and tranquility of countryside living, just a short drive from all the amenities of downtown Summerland. Surrounded by mature trees and lush greenery, this home provides a beautiful natural backdrop and plenty of privacy. Embrace the potential of this home and bring your vision to life. Schedule a showing today to explore all that this unique property has to offer. All measurements are approximate. The property is being sold as-is, where-is. Some photos have been digitally altered. For more information, contact your agent or the listing Realtor® (id:51532)
Tags
| Property Summary |
|---|
| Building |
|---|
| Level | Rooms | Dimensions |
|---|---|---|
| Second level | Primary Bedroom | 21'10'' x 12'8'' |
| Bedroom | 9'11'' x 12'10'' | |
| 3pc Bathroom | 7'10'' x 9'8'' | |
| Living room | 24'10'' x 13'3'' | |
| Kitchen | 18'11'' x 11'5'' | |
| Dining room | 17' x 10'8'' | |
| Bedroom | 13'10'' x 9'11'' | |
| Bedroom | 12'3'' x 13'10'' | |
| Bedroom | 12'7'' x 13'10'' | |
| 4pc Bathroom | 11'4'' x 12' | |
| 2pc Bathroom | 4'6'' x 5'8'' | |
| Basement | Utility room | 11' x 23'8'' |
| Recreation room | 37'10'' x 19'3'' | |
| Storage | 3'2'' x 3'5'' | |
| Storage | 25'6'' x 11'2'' | |
| Recreation room | 23'7'' x 14'6'' | |
| Other | 12'7'' x 5' | |
| Main level | Laundry room | 9'11'' x 7'4'' |
| Pantry | 7' x 11'11'' | |
| Other | 8'5'' x 6' | |
| Sunroom | 39'5'' x 15'4'' | |
| Primary Bedroom | 24'11'' x 16'1'' | |
| Living room | 21'10'' x 18'8'' | |
| Living room | 20'3'' x 13'3'' | |
| Kitchen | 17'2'' x 11'4'' | |
| Kitchen | 17'5'' x 11'4'' | |
| Foyer | 7'10'' x 12' | |
| Family room | 19'6'' x 25' | |
| Bedroom | 11'4'' x 11'11'' | |
| 3pc Ensuite bath | 8' x 11'11'' | |
| 2pc Bathroom | 9'11'' x 3' | |
| 2pc Bathroom | 4'11'' x 3'8'' | |
| Secondary Dwelling Unit | Kitchen | 7'8'' x 7'8'' |
| Living room | 8'7'' x 7'5'' | |
| Bedroom | 14'9'' x 7'11'' | |
| Partial bathroom | 5'11'' x 7' | |
| Living room | 12' x 13'10'' | |
| Kitchen | 12'10'' x 11'7'' | |
| Bedroom | 10'9'' x 11'2'' | |
| Full bathroom | 5'8'' x 11'6'' |
| Features | |||||
|---|---|---|---|---|---|
| RV | Heat Pump | Wall unit | |||


















