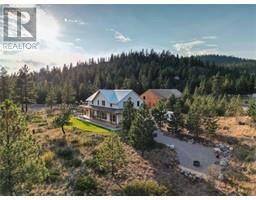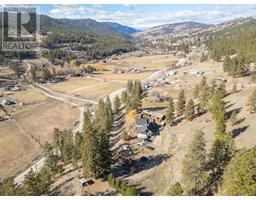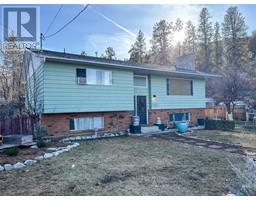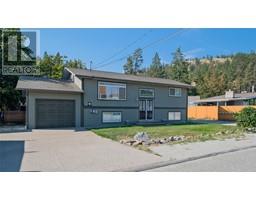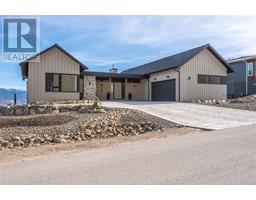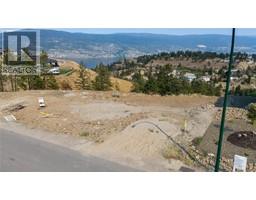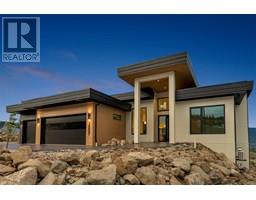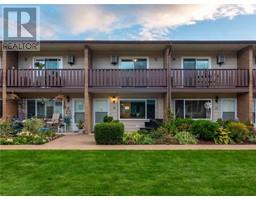5011 TOWGOOD Place Unit# 102 Trout Creek, Summerland, British Columbia, CA
Address: 5011 TOWGOOD Place Unit# 102, Summerland, British Columbia
Summary Report Property
- MKT ID10335404
- Building TypeRow / Townhouse
- Property TypeSingle Family
- StatusBuy
- Added6 weeks ago
- Bedrooms3
- Bathrooms3
- Area1515 sq. ft.
- DirectionNo Data
- Added On14 Feb 2025
Property Overview
Welcome to Trout Creek Flats! A new townhouse development in the Sought always sought after Trout creek. These 3 Bedroom 3 bathroom townhouse has an excellent floorplan that maximizes open living space. The main level features a well appointed kitchen with modern stainless steel appliances and a good size living room. Just off the dining room is a large sliding door that lead out a partially covered patio, and fully fenced yard that has been upgraded to artificial turf for easy of convenience. The upstairs has 3 large bedrooms, with the primary suite having a large walk in closet an over sized bathroom. The walk in laundry room is also on this level. An open space also allows a great spot for home office or craft center for kids. Trout Creek is one of the most sought after areas in the South Okanagan. It has beautiful parks, beaches, and walking trail just minutes from your door step. It also falls with in one of the best school enchantments making it highly desirable. This would make a great home for any family. This particular location is just a short 5 minute walk to Sunoka Beach, easy one of the best in the Okanagan. (id:51532)
Tags
| Property Summary |
|---|
| Building |
|---|
| Level | Rooms | Dimensions |
|---|---|---|
| Second level | Other | 6'0'' x 8'10'' |
| Other | 8'2'' x 10'10'' | |
| Primary Bedroom | 11'6'' x 14'9'' | |
| Laundry room | 8'2'' x 5'3'' | |
| 4pc Ensuite bath | Measurements not available | |
| Bedroom | 11'6'' x 9'4'' | |
| Bedroom | 11'6'' x 10'10'' | |
| 4pc Bathroom | Measurements not available | |
| Main level | Mud room | 4'3'' x 9'6'' |
| Living room | 12'6'' x 15'5'' | |
| Kitchen | 12'6'' x 8'10'' | |
| Dining room | 12'6'' x 8'10'' | |
| 2pc Bathroom | Measurements not available |
| Features | |||||
|---|---|---|---|---|---|
| Level lot | Treed | See Remarks | |||
| Range | Refrigerator | Dishwasher | |||
| Dryer | Washer | Central air conditioning | |||


























































