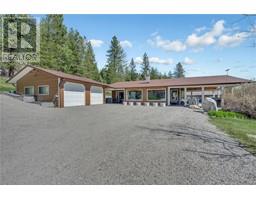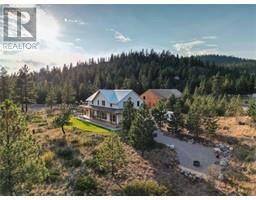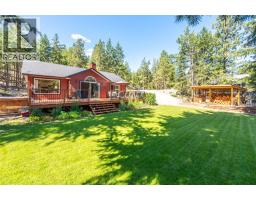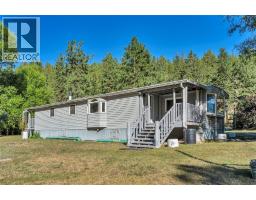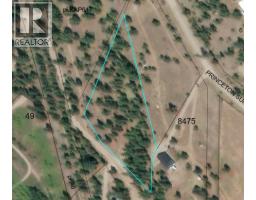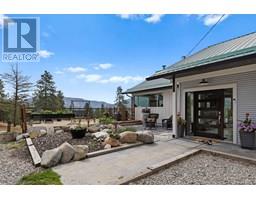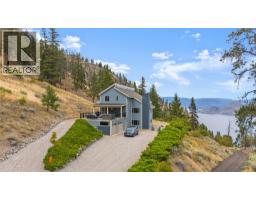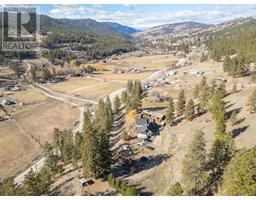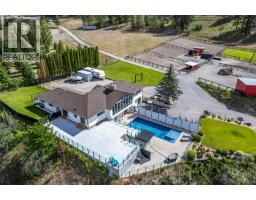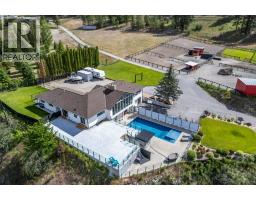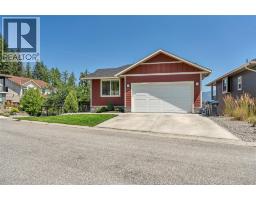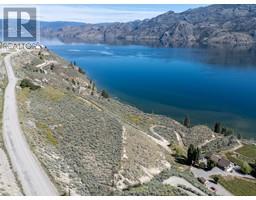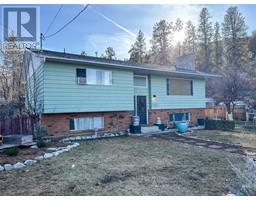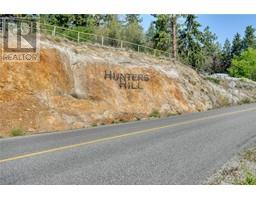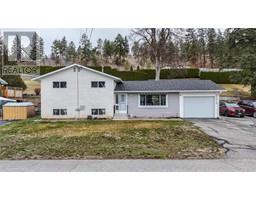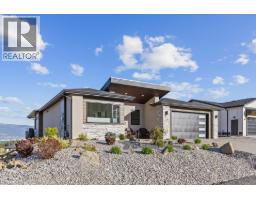6104 CUTHBERT Road Main Town, Summerland, British Columbia, CA
Address: 6104 CUTHBERT Road, Summerland, British Columbia
Summary Report Property
- MKT ID10357313
- Building TypeHouse
- Property TypeSingle Family
- StatusBuy
- Added5 weeks ago
- Bedrooms3
- Bathrooms2
- Area2265 sq. ft.
- DirectionNo Data
- Added On26 Jul 2025
Property Overview
Charming Mid-Century Bungalow with Stunning Lake Views – Summerland, BC Welcome to this beautifully maintained mid-60s bungalow nestled in the heart of Summerland, offering breathtaking lake views and timeless appeal. This spacious home features just under 2,300 sq. ft. of comfortable living space with three generously sized bedrooms and two full bathrooms. Classic charm meets meticulous upkeep in this solidly built home, showcasing original character elements alongside thoughtful updates. Large picture windows frame panoramic views of Okanagan Lake, filling the living and dining areas with natural light and serenity. The layout is ideal for both everyday living and entertaining, with a bright kitchen, cozy family room, and walk-out lower level offering endless potential—whether you're dreaming of a suite, studio, or extra guest space. Set on a beautifully landscaped lot in a quiet, established neighborhood, this property is the perfect blend of privacy and proximity. Enjoy peaceful mornings on the patio, take in the sweeping lake views, and explore all that Summerland has to offer—wineries, beaches, trails, and a vibrant small-town community. This is a rare opportunity to own a piece of Summerland’s charm with room to make it your own. Don’t miss it! (id:51532)
Tags
| Property Summary |
|---|
| Building |
|---|
| Level | Rooms | Dimensions |
|---|---|---|
| Basement | Workshop | 19'5'' x 11'1'' |
| Storage | 6'1'' x 11'2'' | |
| Recreation room | 21'4'' x 15'3'' | |
| Laundry room | 17'2'' x 15'3'' | |
| Bedroom | 12'2'' x 10'9'' | |
| Full bathroom | Measurements not available | |
| Main level | Living room | 18'2'' x 15'5'' |
| Kitchen | 16'0'' x 11'4'' | |
| Dining room | 8'6'' x 11'10'' | |
| Primary Bedroom | 13'8'' x 10'4'' | |
| Bedroom | 11'6'' x 9'10'' | |
| Full bathroom | Measurements not available |
| Features | |||||
|---|---|---|---|---|---|
| Private setting | Carport | RV | |||






































































