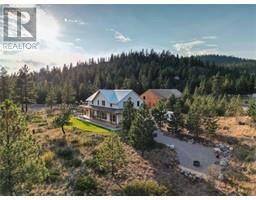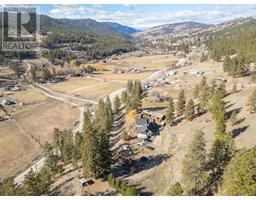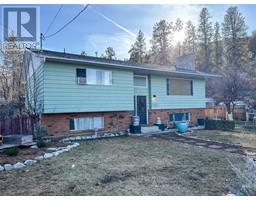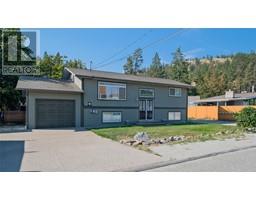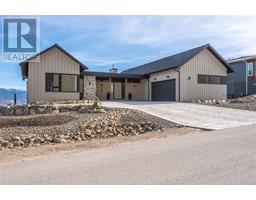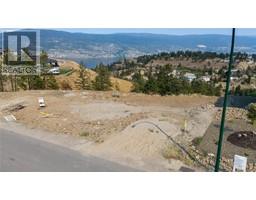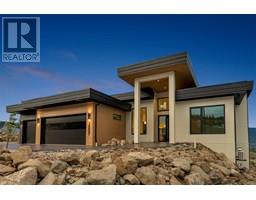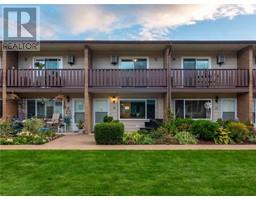6119 Solly Road Lower Town, Summerland, British Columbia, CA
Address: 6119 Solly Road, Summerland, British Columbia
Summary Report Property
- MKT ID10332522
- Building TypeHouse
- Property TypeSingle Family
- StatusBuy
- Added1 weeks ago
- Bedrooms3
- Bathrooms4
- Area2589 sq. ft.
- DirectionNo Data
- Added On18 Mar 2025
Property Overview
This charming Okanagan Lake-view home in Summerland combines modern comfort and natural beauty. Featuring newer windows, radiant heating, ductless heat pump air conditioning, and graceful arches that enhance the open-concept main floor, the home offers year-round comfort. The bay-windowed living room with a gas fireplace adjoins the dining area and high-ceilinged family room. Oversized patio doors lead to a large deck with stunning lake views, overlooking a fully fenced perennial garden with 3 fruit trees and raspberry bushes. Bamboo flooring flows through the main floor from the tiled foyer to the kitchen, which boasts tile countertops and stunning lake views. Also on this level are a versatile office/bedroom and a 3-piece bathroom. The lower walkout level features 2 spacious bedrooms with ensuites and built-in closets, a den, a laundry room, and an enclosed workshop/storage area. Attached to the home is a self-contained one-bedroom suite, ideal for family, guests, or Air BnB. Located just a short stroll to beaches, boat launch and Summerland amenities this home offers the perfect blend of tranquility and convenience. Whether relaxing on the lake-view deck or utilizing the suite as an Airbnb, this property offers comfort, practicality, and breathtaking views. (id:51532)
Tags
| Property Summary |
|---|
| Building |
|---|
| Level | Rooms | Dimensions |
|---|---|---|
| Lower level | Storage | 23'2'' x 15'4'' |
| Laundry room | 11'2'' x 5'3'' | |
| Recreation room | 22'7'' x 10'10'' | |
| 3pc Ensuite bath | 11'2'' x 6'7'' | |
| 4pc Ensuite bath | 11' x 8'8'' | |
| Bedroom | 11'2'' x 11'1'' | |
| Primary Bedroom | 13'7'' x 11'1'' | |
| Main level | 3pc Bathroom | 8'3'' x 6'1'' |
| Office | 12' x 8'8'' | |
| Kitchen | 14'2'' x 12' | |
| Family room | 15'11'' x 13'7'' | |
| Dining room | 14'3'' x 8'8'' | |
| Living room | 14'5'' x 14'3'' | |
| Additional Accommodation | Full bathroom | 8'1'' x 5'1'' |
| Bedroom | 10'9'' x 8'1'' | |
| Kitchen | 13' x 5'4'' | |
| Dining room | 13' x 5'5'' | |
| Living room | 13' x 7'9'' |
| Features | |||||
|---|---|---|---|---|---|
| Private setting | Corner Site | Central island | |||
| Balcony | Attached Garage(1) | Range | |||
| Cooktop | Dishwasher | Dryer | |||
| Hood Fan | Washer | Heat Pump | |||






























