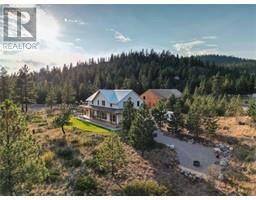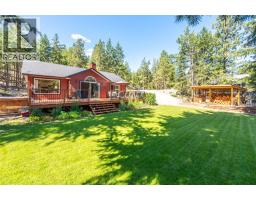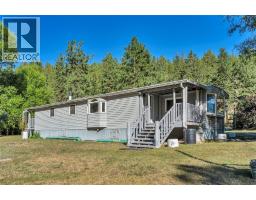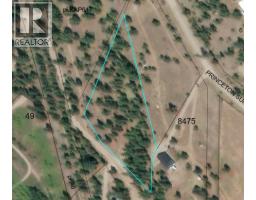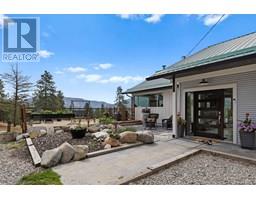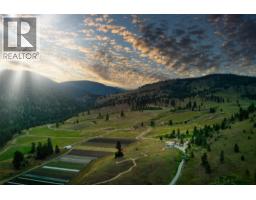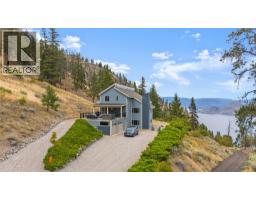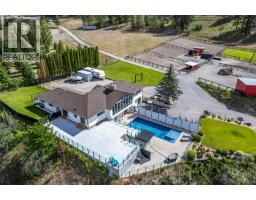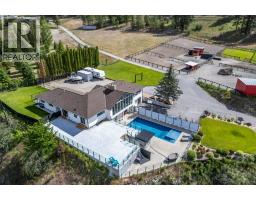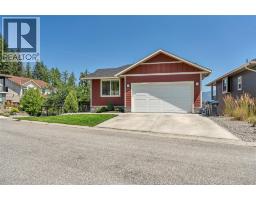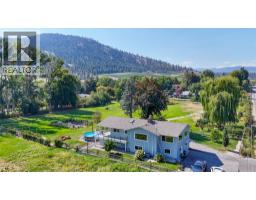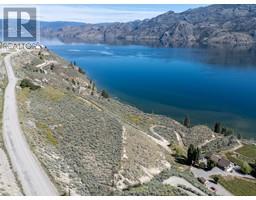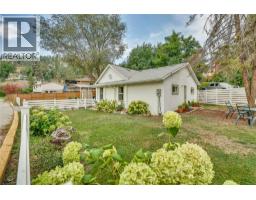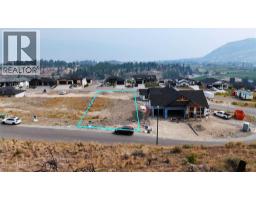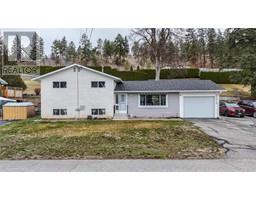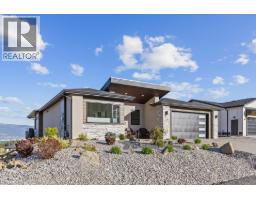8211 Front Bench Road Summerland Rural, Summerland, British Columbia, CA
Address: 8211 Front Bench Road, Summerland, British Columbia
Summary Report Property
- MKT ID10334182
- Building TypeOther
- Property TypeAgriculture
- StatusBuy
- Added34 weeks ago
- Bedrooms4
- Bathrooms4
- Area4758 sq. ft.
- DirectionNo Data
- Added On11 Feb 2025
Property Overview
Welcome to cherry-picking paradise! Nestled in the heart of Summerland’s rolling orchards, this 10-acre cherry farm is more than just a home—it’s a prime agricultural investment and a lifestyle! Imagine waking up to breathtaking Okanagan Lake views from your 4-bedroom main house, sipping coffee on your expansive patio as the sun rises over the orchard. Need more space? There’s a cozy cottage with an attached workshop, a modern mobile home with all the comforts of home, and a detached workshop for all your creative or farming needs. Whether you're dreaming of running a profitable fruit farm, creating a family estate, or simply soaking in the beauty of the valley, this is a must-see! With A1 zoning and ALR designation, this income-generating property is ideal for those seeking an agricultural investment or multi-family living. Enjoy the tranquility of nature while being minutes from award-winning wineries, local markets, and the shores of Okanagan Lake. (id:51532)
Tags
| Property Summary |
|---|
| Building |
|---|
| Land |
|---|
| Level | Rooms | Dimensions |
|---|---|---|
| Second level | Other | 12'4'' x 7'3'' |
| Primary Bedroom | 20'9'' x 15'8'' | |
| Bedroom | 23'3'' x 13'5'' | |
| 4pc Bathroom | 8'3'' x 8'0'' | |
| 3pc Ensuite bath | 9'9'' x 8'8'' | |
| Basement | Recreation room | 24'6'' x 22'5'' |
| Bedroom | 13'5'' x 10'11'' | |
| Bedroom | 13'7'' x 11'2'' | |
| 3pc Bathroom | 8'0'' x 7'8'' | |
| Main level | Other | 9'0'' x 7'5'' |
| Foyer | 10'1'' x 8'1'' | |
| Workshop | 19'7'' x 12'0'' | |
| Storage | 8'0'' x 7'8'' | |
| Living room | 23'7'' x 13'5'' | |
| Kitchen | 14'1'' x 12'0'' | |
| Foyer | 11'9'' x 11'2'' | |
| Dining room | 14'1'' x 11'6'' | |
| 2pc Bathroom | 8'2'' x 8'0'' | |
| Secondary Dwelling Unit | Primary Bedroom | 12'6'' x 10'4'' |
| Living room | 15'4'' x 15'1'' | |
| Kitchen | 12'10'' x 9'11'' | |
| Dining room | 11'0'' x 10'5'' | |
| Bedroom | 9'2'' x 8'0'' | |
| Bedroom | 12'9'' x 8'11'' | |
| Full bathroom | 9'1'' x 5'0'' | |
| Full bathroom | 7'11'' x 3'11'' | |
| Kitchen | 16'6'' x 8'4'' | |
| Bedroom | 19'7'' x 14'1'' | |
| Full bathroom | 8'5'' x 6'6'' |
| Features | |||||
|---|---|---|---|---|---|
| Balcony | See Remarks | Carport | |||
| Attached Garage(7) | Detached Garage(7) | RV(3) | |||
| Refrigerator | Dishwasher | Cooktop - Electric | |||
| Range - Electric | Microwave | Hood Fan | |||
| Washer & Dryer | Oven - Built-In | Central air conditioning | |||





























































































