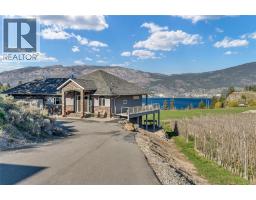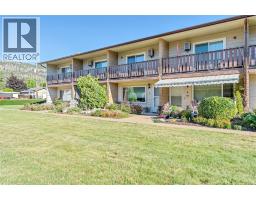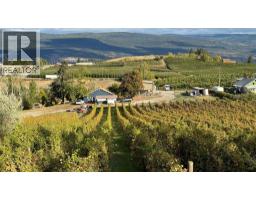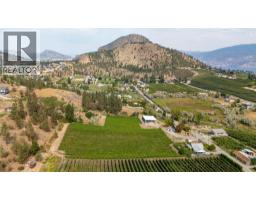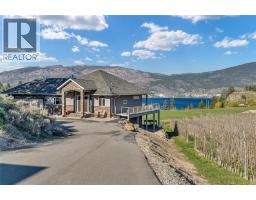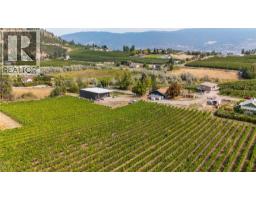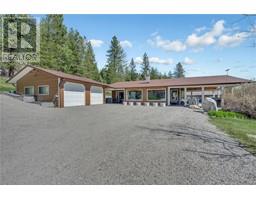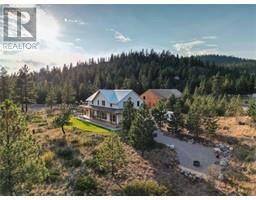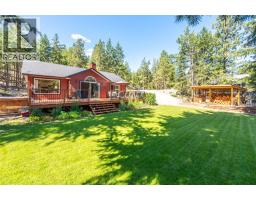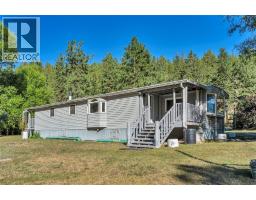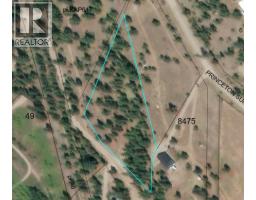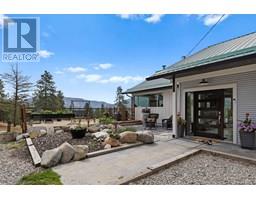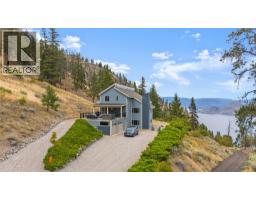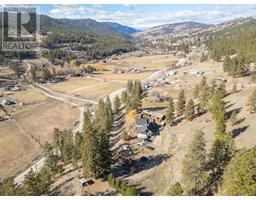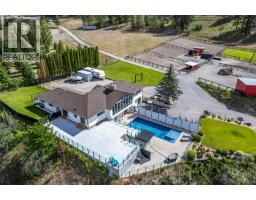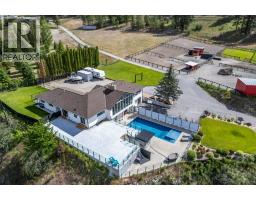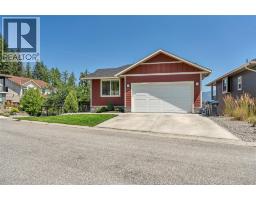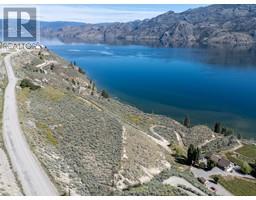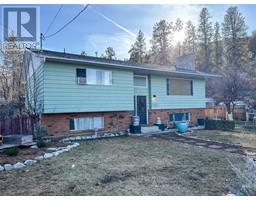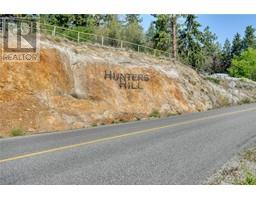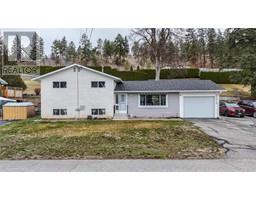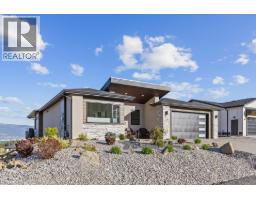8299 Prairie Valley Road Main Town, Summerland, British Columbia, CA
Address: 8299 Prairie Valley Road, Summerland, British Columbia
Summary Report Property
- MKT ID10360624
- Building TypeDuplex
- Property TypeSingle Family
- StatusBuy
- Added6 days ago
- Bedrooms3
- Bathrooms2
- Area1635 sq. ft.
- DirectionNo Data
- Added On25 Aug 2025
Property Overview
Move-In Ready 3 Bed, 2 Bath Half Duplex in Central Summerland – No Strata Fees! This beautifully updated freehold (no strata fees) 3-bedroom, 2-bath half duplex offers a modern floor plan and an unbeatable location just a short walk to downtown, parks, schools, shopping, the library, museum, and medical services. Easy access to Highway 97 and Giants Head Park. Inside, you'll find a newer kitchen, hardwood floors, fresh paint throughout, and new carpet in all bedrooms. Major updates include a natural gas furnace and central A/C (2022) and hot water heater (2019). And newer appliances: fridge (2022), dishwasher (2024), and stove (2025). Enjoy the private fully fenced backyard—perfect for barbecues and a safe play space for kids or pets. Features include cedar fencing, an Allan block retaining wall, automatic irrigation, and a sunny deck. Off-street parking for multiple vehicles adds even more convenience. This is a rare opportunity to own a low-maintenance, move-in ready home with freehold ownership and no strata fees—all in a highly walkable, desirable Summerland location! (id:51532)
Tags
| Property Summary |
|---|
| Building |
|---|
| Level | Rooms | Dimensions |
|---|---|---|
| Basement | 2pc Bathroom | Measurements not available |
| Bedroom | 10'10'' x 12'9'' | |
| Recreation room | 20'9'' x 18'5'' | |
| Utility room | 6'2'' x 12'9'' | |
| Main level | Primary Bedroom | 11'3'' x 10'11'' |
| 4pc Bathroom | Measurements not available | |
| Bedroom | 9'8'' x 10'10'' | |
| Dining room | 10'1'' x 5'11'' | |
| Kitchen | 9'10'' x 9'2'' | |
| Living room | 11'2'' x 18'5'' |
| Features | |||||
|---|---|---|---|---|---|
| Level lot | See Remarks | Other | |||
| Range | Refrigerator | Dishwasher | |||
| Dryer | Washer | Central air conditioning | |||












































