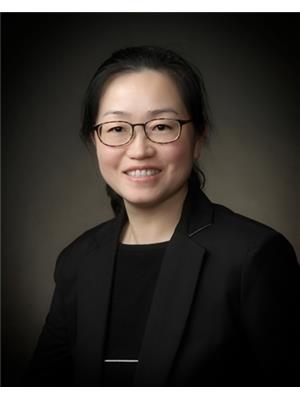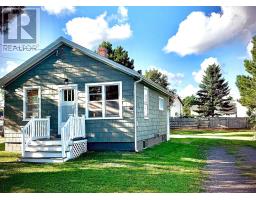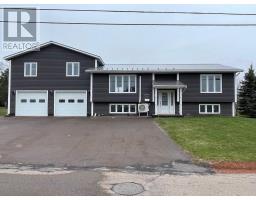409 Perry Avenue, Summerside, Prince Edward Island, CA
Address: 409 Perry Avenue, Summerside, Prince Edward Island
Summary Report Property
- MKT ID202424106
- Building TypeHouse
- Property TypeSingle Family
- StatusBuy
- Added5 weeks ago
- Bedrooms3
- Bathrooms2
- Area2152 sq. ft.
- DirectionNo Data
- Added On13 Dec 2024
Property Overview
Welcome to your perfect family home! Nestled on a quiet street and close to all amenities, this beautifully renovated 3-bedroom, 2-bathroom property with an attached single-car garage is ready for you to move in and start creating lasting memories. The main level welcomes you with a spacious entryway, providing access to the garage and the front and back of the home. The bright and inviting living room flows into an eat-in kitchen, perfect for family meals. The primary bedroom offers direct access to the back deck and hot tub?your own private retreat. Two additional bedrooms and a full bathroom complete the main floor. Downstairs, the fully finished basement offers even more living space with a large rec room and games area, complete with a home cinema for movie nights. There?s also a home office, gym, second bathroom, and a laundry/storage/utility room for all your needs. Step outside to your backyard oasis, featuring a gazebo, mini barn, heated pool, and a large deck that?s perfect for outdoor entertaining or simply relaxing and soaking up the beautiful PEI summers. With a metal roof and three heat pumps, this home is not only stylish but efficient as well. Don?t miss out on this incredible opportunity to own a home that offers comfort, style, and endless possibilities for family fun! (id:51532)
Tags
| Property Summary |
|---|
| Building |
|---|
| Level | Rooms | Dimensions |
|---|---|---|
| Lower level | Family room | 36.10 x 13.8 |
| Bath (# pieces 1-6) | 10.11 x 6 | |
| Main level | Living room | 17.4 x 15.4 |
| Kitchen | 16.5 x 10.11 | |
| Dining room | Combined | |
| Bedroom | 13.3 x 12.5 | |
| Bedroom | 9.10 x 10 | |
| Bedroom | 9.3 x 13.7 | |
| Bath (# pieces 1-6) | 8.10 x 5.4 |
| Features | |||||
|---|---|---|---|---|---|
| Level | Attached Garage | Heated Garage | |||
| Paved Yard | Central Vacuum | Stove | |||
| Dishwasher | Dryer | Washer | |||
| Microwave | Refrigerator | Water softener | |||



























































