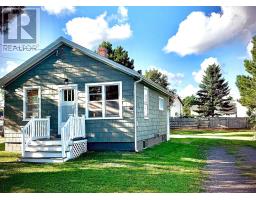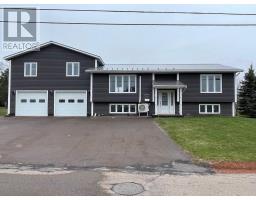493 North Market Street, Summerside, Prince Edward Island, CA
Address: 493 North Market Street, Summerside, Prince Edward Island
Summary Report Property
- MKT ID202427117
- Building TypeHouse
- Property TypeSingle Family
- StatusBuy
- Added5 weeks ago
- Bedrooms3
- Bathrooms3
- Area1500 sq. ft.
- DirectionNo Data
- Added On13 Dec 2024
Property Overview
Beautiful 3 bdr home just one block back from the Summerside harbourfront with endless beach and miles of board walk. This is the area where everyone wants to be. The home has seen a total renovation from top to bottom in the past years with all new plumbing and 200amp electric with heat pump and electric rads throughout. Recent updates include laminate flooring on main level, water protection system around foundation with sump pump & backup battery, re-shingled garage 20 x 23ft and new side door entrance. Featuring a spacious back entry with closet, 1/2 bath with laundry, very attractive eat in kitchen, large living room with entrance to a 5 x 24ft covered veranda, nice banister to the second level boasting a large master bdr with walk in closet and ensuite bath, 2nd bdr, full bath and 3rd bdr, view of the water from the south side of the up stairs and from the covered veranda, good storage building and double paved driveway. Location, location, location. All measurements are approximate if deemed important to the Buyer please verify. (id:51532)
Tags
| Property Summary |
|---|
| Building |
|---|
| Level | Rooms | Dimensions |
|---|---|---|
| Second level | Primary Bedroom | 11.6 x 13.7 |
| Bedroom | 10.4 x 9.8 | |
| Bedroom | 11.4 x 8.5 | |
| Ensuite (# pieces 2-6) | 5 x 5.8 | |
| Bath (# pieces 1-6) | 5.8 x 8.4 | |
| Main level | Eat in kitchen | 11.4 x 16.2 |
| Living room | 19.8 x 11.3 | |
| Bath (# pieces 1-6) | 9.5 x 5.5 |
| Features | |||||
|---|---|---|---|---|---|
| Sump Pump | Paved Yard | Stove | |||
| Dishwasher | Microwave Range Hood Combo | Refrigerator | |||




























































