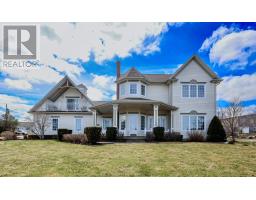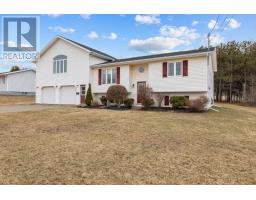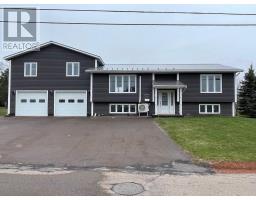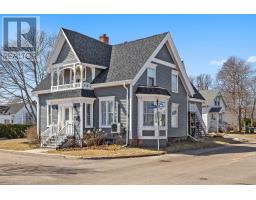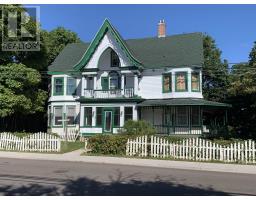656 Murphy Street, Summerside, Prince Edward Island, CA
Address: 656 Murphy Street, Summerside, Prince Edward Island
Summary Report Property
- MKT ID202428368
- Building TypeHouse
- Property TypeSingle Family
- StatusBuy
- Added18 weeks ago
- Bedrooms4
- Bathrooms2
- Area2400 sq. ft.
- DirectionNo Data
- Added On17 Dec 2024
Property Overview
Welcome to 656 Murphy Street, a beautifully maintained home on a mature double lot in a quiet dead-end street. This property offers incredible curb appeal and versatile living options, whether for rental income or a private space for family. The main level features a stylish kitchen with dark cabinetry, stainless steel appliances, and a cozy breakfast bar, seamlessly flowing into the dining area, which opens to a spacious back deck with a screened-in gazebo overlooking the expansive backyard. A bright living room, three bedrooms, a full bathroom, and a mudroom/laundry area with garage access complete the main floor. The lower level boasts a recently renovated in-law suite with a private entrance, an eat-in kitchen, a large living room with a propane fireplace, a spacious bedroom, a 3-piece bathroom, and its own laundry facilities, making it ideal for extended family or renters. Outside, the property includes a 19? x 24? wired and insulated workshop with an addition, as well as an 8? x 10? shed for extra storage. Don?t miss your chance to own this versatile and charming property?schedule your viewing today! (id:51532)
Tags
| Property Summary |
|---|
| Building |
|---|
| Level | Rooms | Dimensions |
|---|---|---|
| Basement | Eat in kitchen | 12.1. X 15.6. |
| Laundry room | COMBINED | |
| Living room | 17.1. X 10.8. | |
| Bedroom | 13. X 10.6. | |
| Bath (# pieces 1-6) | 15.1. X 11. | |
| Storage | 9. X 9. | |
| Utility room | 12.8. X 13. | |
| Main level | Kitchen | 8 X 32 |
| Dining room | COMBINED | |
| Living room | 18.8. X 11.5. | |
| Primary Bedroom | 12. X 12. | |
| Bedroom | 12. X 12. | |
| Bedroom | 11.4. X 8.6. | |
| Bath (# pieces 1-6) | 7.5. X 5. | |
| Laundry room | 9.4. X 6.9. |
| Features | |||||
|---|---|---|---|---|---|
| Treed | Wooded area | Level | |||
| Attached Garage | Heated Garage | Paved Yard | |||
| Central Vacuum | Oven | Stove | |||
| Dishwasher | Dryer | Washer | |||
| Microwave | Refrigerator | ||||





































