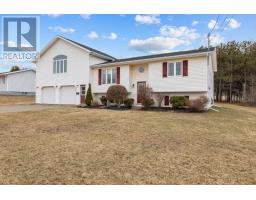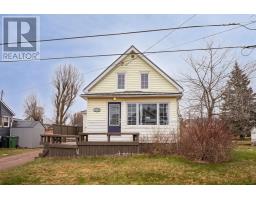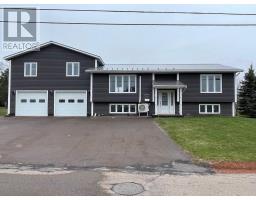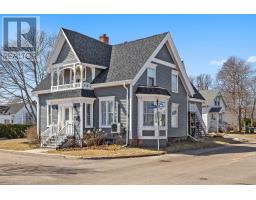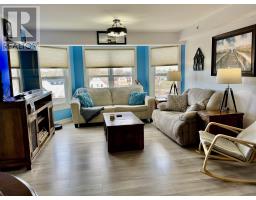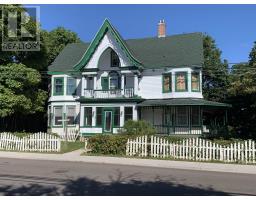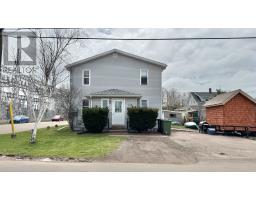91 Gamble Avenue, Summerside, Prince Edward Island, CA
Address: 91 Gamble Avenue, Summerside, Prince Edward Island
Summary Report Property
- MKT ID202507985
- Building TypeHouse
- Property TypeSingle Family
- StatusBuy
- Added4 weeks ago
- Bedrooms3
- Bathrooms2
- Area1656 sq. ft.
- DirectionNo Data
- Added On16 Apr 2025
Property Overview
This impressive 1,656 sq ft ( excluding the garage) property offers a perfect combination of modern design and convenience, and its size surpasses that of most new semi-detached homes on the market. The open-concept design features a living room, dining room, and a fully equipped kitchen with sleek Samsung stainless steel appliances, tons of cupboard space, and a large island, making it perfect for meal prep and entertaining. Garden door open to a southeast-facing backyard deck, ideal for entertaining or simply relaxing. This home features three great-sized bedrooms, including a primary bedroom with a walk-in closet and a luxurious 4-piece ensuite, providing ample room for relaxation and everyday living. There is also a convenient mudroom/laundry room off the garage entrance and main entrance, adding functionality and organization. The large single-car garage with two lanes driveway offer secure parking and additional storage space. Located in a prime area close to all amenities and schools, this move-in-ready home includes an 8-year transferable LUX Home warranty with 6 years remaining for added peace of mind. (All measurements to be determined by the purchaser.). (id:51532)
Tags
| Property Summary |
|---|
| Building |
|---|
| Level | Rooms | Dimensions |
|---|---|---|
| Main level | Living room | 15 x 18 |
| Kitchen | 9.2 x 12.8 | |
| Primary Bedroom | 13.4 x 15 | |
| Bedroom | 13.8 x 10.4 | |
| Bedroom | 13.8 x 12.6 | |
| Mud room | 9.4 x 10.6 | |
| Dining room | 9.2 x 15 | |
| Ensuite (# pieces 2-6) | 6.2 x 4.8 | |
| Bath (# pieces 1-6) | 6.2 x 8.6 | |
| Bath (# pieces 1-6) | 6.2 x 9.1 |
| Features | |||||
|---|---|---|---|---|---|
| Paved driveway | Level | Single Driveway | |||
| Detached Garage | Stove | Dishwasher | |||
| Dryer | Washer | Microwave Range Hood Combo | |||
| Refrigerator | Air exchanger | ||||




































