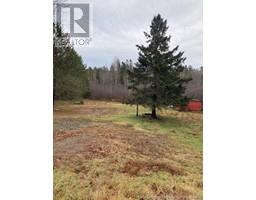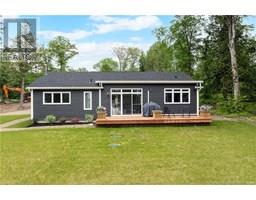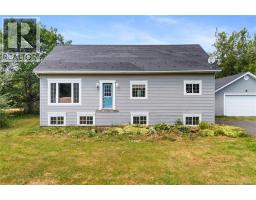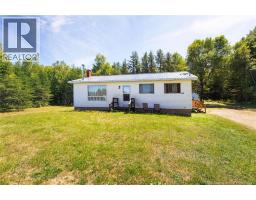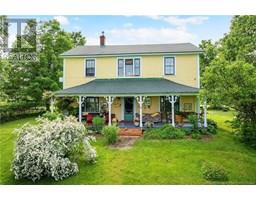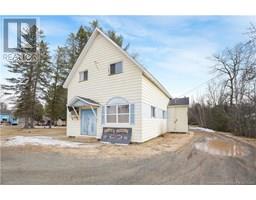2635 Route 690, Sunnyside Beach, New Brunswick, CA
Address: 2635 Route 690, Sunnyside Beach, New Brunswick
Summary Report Property
- MKT IDNB121042
- Building TypeHouse
- Property TypeSingle Family
- StatusBuy
- Added7 days ago
- Bedrooms3
- Bathrooms2
- Area1760 sq. ft.
- DirectionNo Data
- Added On25 Aug 2025
Property Overview
Nestled on over an acre of beautifully treed land, this charming 3-bedroom, 2-bath home offers the perfect blend of privacy, comfort, and proximity to nature. Located just a short walk from the shores of Grand Lake, and only 45 minutes to Fredericton and Oromocto, this property is ideal as a year-round residence or the ultimate weekend escape. As you arrive, the tree-lined driveway welcomes you with a sense of seclusion and tranquility. Step inside to a cozy living room featuring a fireplace the perfect spot to unwind after a day outdoors. Off the living room is a versatile office or TV room, along with a conveniently located main-floor bathroom. The spacious eat-in kitchen offers ample room for family meals or entertaining guests, with easy access to the upstairs. On the second level, youll find a generous primary bedroom, two additional bedrooms, and a second full bathroom. This property also boasts a detached garage with an unfinished loft space full of potential for a workshop, studio, or guest suite. Whether youre enjoying a quiet morning walk along the lake, taking in the natural beauty of Sunnyside Beach, or exploring some of the provinces best snowmobiling and boating, life here is all about relaxation and recreation. All this, and just 15 minutes to Minto and its full range of amenities. If youre seeking a welcoming community, picturesque views, and a property that checks every box look no further than 2635 Route 690. (id:51532)
Tags
| Property Summary |
|---|
| Building |
|---|
| Level | Rooms | Dimensions |
|---|---|---|
| Unknown | Bath (# pieces 1-6) | 11'5'' x 5'2'' |
| Bedroom | 12'0'' x 11'6'' | |
| Bedroom | 14'6'' x 7'5'' | |
| Sitting room | 11'4'' x 8'2'' | |
| Primary Bedroom | 17'0'' x 11'6'' | |
| Other | 11'6'' x 6'0'' | |
| Bath (# pieces 1-6) | 11'4'' x 7'4'' | |
| Laundry room | 11'4'' x 6'9'' | |
| Office | 11'5'' x 11'3'' | |
| Kitchen/Dining room | 16'4'' x 11'7'' | |
| Office | 7'9'' x 7'7'' | |
| Living room | 17'0'' x 11'5'' |
| Features | |||||
|---|---|---|---|---|---|
| Balcony/Deck/Patio | Detached Garage | Heat Pump | |||



















































