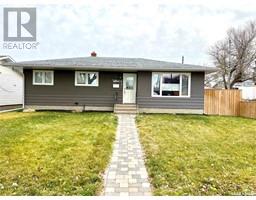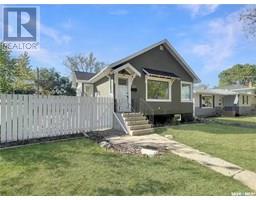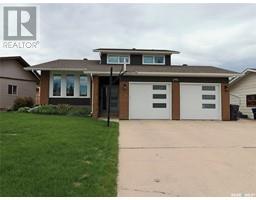1463 Taylor DRIVE North East, Swift Current, Saskatchewan, CA
Address: 1463 Taylor DRIVE, Swift Current, Saskatchewan
Summary Report Property
- MKT IDSK003150
- Building TypeHouse
- Property TypeSingle Family
- StatusBuy
- Added18 hours ago
- Bedrooms4
- Bathrooms2
- Area1107 sq. ft.
- DirectionNo Data
- Added On19 Apr 2025
Property Overview
Now here is a stunning listing for you!! I am so excited to share this beautifully finished home. It is finished top to bottom with modern/industrial touches throughout. I simply cannot pick one favorite feature of this home because I love it all. It has a fabulous white kitchen that is bright and welcoming. Ceramic counter tops, tons of storage and a built in breakfast bar. Perfect for casual mornings or a little extra space to entertain guests. The main floor has three bedrooms as well as a 4 pc bathroom. The bedrooms as well as hallway contain built in wardrobes. The cozy living room showcases an electric fire place, metal feature wall and a built in wooded desk area. Head downstairs to a fully finished basement that includes an additional bedroom, family room, den area and a very impressive bathroom/laundry room combo. We are done yet...step outside to a gorgeous, fully fenced yard. Privacy to relax and enjoy some sunshine. There is also a modern metal shed in the back yard AND an oversized double garage that opens to a paved alley. This home checks all the boxes. Its modern, practical and move in ready. (id:51532)
Tags
| Property Summary |
|---|
| Building |
|---|
| Land |
|---|
| Level | Rooms | Dimensions |
|---|---|---|
| Basement | Family room | 11'3 x 24'6 |
| Den | 11'3 x 11'10 | |
| Bedroom | 13'2 x 11'6 | |
| Laundry room | 13'2 x 9'9 | |
| Storage | 11'10 x 11'10 | |
| Main level | Kitchen | 13'3 x 17'7 |
| Living room | 12'2 x 17'11 | |
| Primary Bedroom | Measurements not available x 12 ft | |
| 4pc Bathroom | 9 ft x Measurements not available | |
| Bedroom | 9 ft x Measurements not available | |
| Bedroom | 9'3 x 12'6 | |
| Enclosed porch | 6'3 x 8'2 |
| Features | |||||
|---|---|---|---|---|---|
| Treed | Lane | Rectangular | |||
| Sump Pump | Detached Garage | Parking Space(s)(5) | |||
| Washer | Refrigerator | Dishwasher | |||
| Dryer | Window Coverings | Garage door opener remote(s) | |||
| Hood Fan | Storage Shed | Stove | |||
| Central air conditioning | |||||
































































