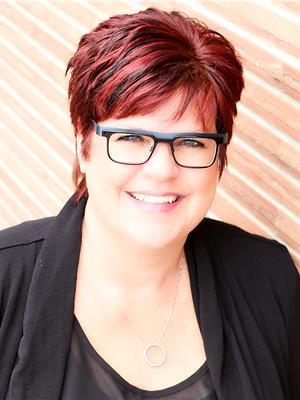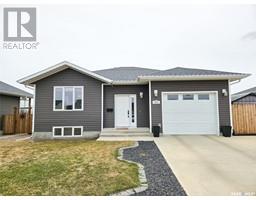252 7th AVENUE NE North East, Swift Current, Saskatchewan, CA
Address: 252 7th AVENUE NE, Swift Current, Saskatchewan
Summary Report Property
- MKT IDSK971278
- Building TypeHouse
- Property TypeSingle Family
- StatusBuy
- Added1 weeks ago
- Bedrooms4
- Bathrooms2
- Area1957 sq. ft.
- DirectionNo Data
- Added On18 Jun 2024
Property Overview
Welcome to this charming 4-bedroom property nestled on a large, private lot with stunning views of the Swift Current Creek. The exterior boasts a spacious driveway and an attached garage, providing ample parking. The lush green yard is surrounded by mature trees and privacy hedges, offering a serene and secluded atmosphere. Step inside to discover a warm and inviting interior, featuring a large dining area with beautiful hardwood floors and plenty of natural light streaming in from the expansive windows. The adjacent kitchen is well-appointed with ample cabinet space, perfect for hosting family gatherings and dinner parties. Enjoy the great outdoors on the expansive deck, ideal for summer barbecues and relaxing with a cup of coffee in the morning. The backyard is a gardener's delight, with plenty of space for planting and outdoor activities, all set against the picturesque backdrop of the creek. Additional Features Four spacious bedrooms, perfect for a growing family Cozy living spaces with an open and airy feel Private and tranquil setting with beautiful views Close to local amenities and recreational areas This property is a true gem, offering a blend of comfort, privacy, and natural beauty. Don't miss the chance to make this your new home! (id:51532)
Tags
| Property Summary |
|---|
| Building |
|---|
| Land |
|---|
| Level | Rooms | Dimensions |
|---|---|---|
| Second level | 3pc Bathroom | Measurements not available |
| Bedroom | 11'7 x 10'6 | |
| Bedroom | 11'4 x 10'6 | |
| Office | 9'5 x 10'3 | |
| Basement | Laundry room | 8'7 x 8'3 |
| Other | 19'5 x 13'8 | |
| Main level | Living room | 11'4 x 11'11 |
| Dining room | 11'5 x 9'3 | |
| Den | 5'11 x 20'9 | |
| Kitchen | 9'2 x 8'10 | |
| Family room | Measurements not available x 23 ft | |
| Bedroom | 13'8 x 11'7 | |
| 3pc Bathroom | Measurements not available x 7 ft | |
| Primary Bedroom | 11'1 x 12'9 |
| Features | |||||
|---|---|---|---|---|---|
| Treed | Irregular lot size | Attached Garage | |||
| Parking Space(s)(4) | Washer | Refrigerator | |||
| Dishwasher | Dryer | Window Coverings | |||
| Garage door opener remote(s) | Storage Shed | Stove | |||
| Central air conditioning | |||||


























































