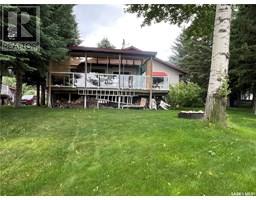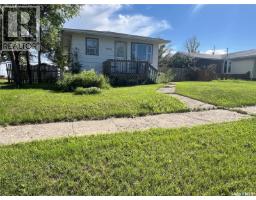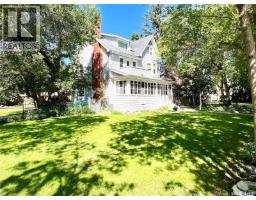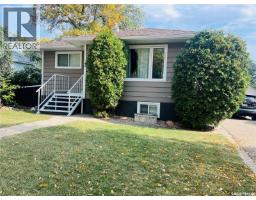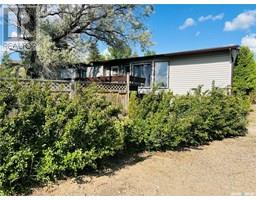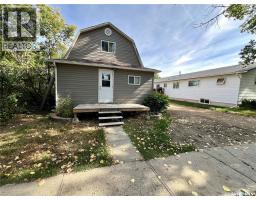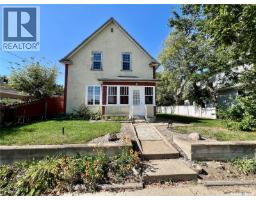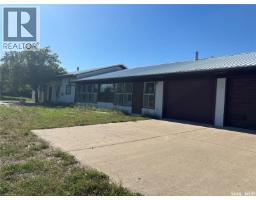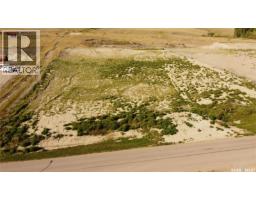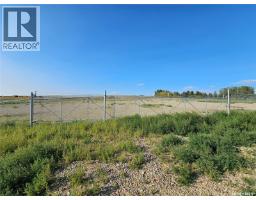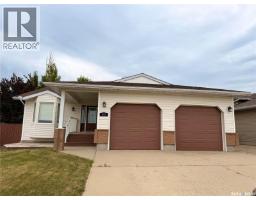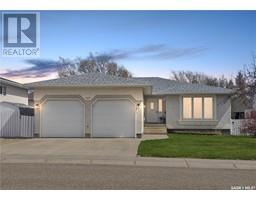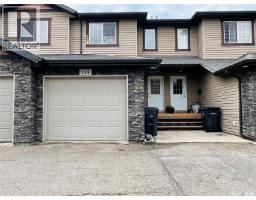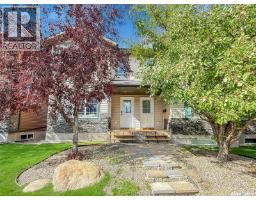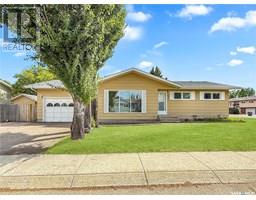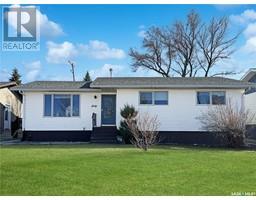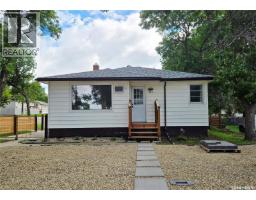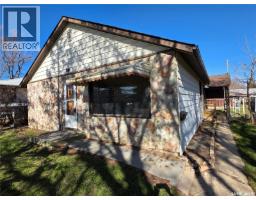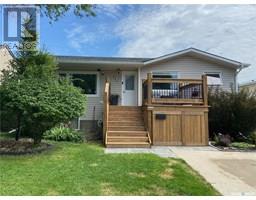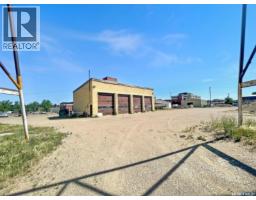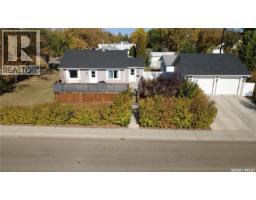478 6th AVENUE NW North West, Swift Current, Saskatchewan, CA
Address: 478 6th AVENUE NW, Swift Current, Saskatchewan
Summary Report Property
- MKT IDSK008921
- Building TypeHouse
- Property TypeSingle Family
- StatusBuy
- Added6 days ago
- Bedrooms4
- Bathrooms2
- Area1002 sq. ft.
- DirectionNo Data
- Added On05 Oct 2025
Property Overview
478 6th AVE NW - Book your viewing TODAY!! This beautiful home is ready for its new owners and you will want to see it in person to truly appreciate it. The yard is incredible, immaculate, inviting and well cared for. Fenced in back yard is an ideal place to entertain or relax in privacy after a long day. The main floor features kitchen, spacious living/dining room area, three bedrooms and a 4 pc bathroom. Downstairs you will find a fully finished basement with a cozy family room, oversized bedroom complete with walk in closet as well as a stunning 4 pc bathroom featuring a beautifully tiled soaker tub. A bonus feature you will love is the 26x30 heated garage. A true dream space for the hobbyist or mechanic. This one checks all the boxes. Great curb appeal and move in ready. Don't miss your chance to call it home. (id:51532)
Tags
| Property Summary |
|---|
| Building |
|---|
| Land |
|---|
| Level | Rooms | Dimensions |
|---|---|---|
| Basement | Family room | 13'7 x 10'7 |
| Family room | 10 ft x Measurements not available | |
| Bedroom | 11'3 x 16'4 | |
| 4pc Bathroom | Measurements not available x 8 ft | |
| Laundry room | Measurements not available x 9 ft | |
| Main level | Kitchen | 9'2 x 13'5 |
| Living room | 19'2 x 12'5 | |
| Bedroom | 10'2 x 9'3 | |
| Bedroom | 10'2 x 12'7 | |
| Bedroom | 9'2 x 12'8 | |
| 4pc Bathroom | 8'9 x 6'2 |
| Features | |||||
|---|---|---|---|---|---|
| Treed | Corner Site | Rectangular | |||
| Detached Garage | Heated Garage | Parking Space(s)(2) | |||
| Washer | Refrigerator | Dishwasher | |||
| Dryer | Freezer | Window Coverings | |||
| Garage door opener remote(s) | Storage Shed | Stove | |||
| Central air conditioning | |||||
















































