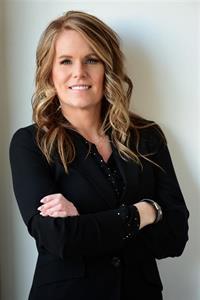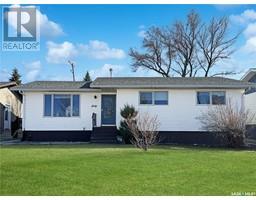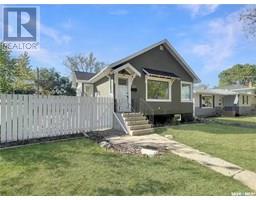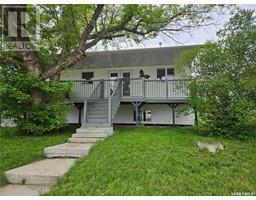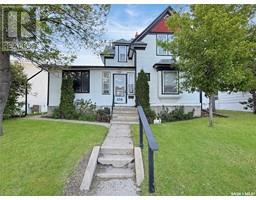601 2nd AVENUE SE South East SC, Swift Current, Saskatchewan, CA
Address: 601 2nd AVENUE SE, Swift Current, Saskatchewan
Summary Report Property
- MKT IDSK009509
- Building TypeHouse
- Property TypeSingle Family
- StatusBuy
- Added4 weeks ago
- Bedrooms4
- Bathrooms2
- Area1172 sq. ft.
- DirectionNo Data
- Added On16 Jun 2025
Property Overview
Welcome to 601 2nd Avenue SE. Beautifully cared for home on the south east side of the city. This 1172 square foot bungalow features 3 bedrooms upstairs, a 4 piece bath, spacious living room with large windows and an open concept kitchen and dining room. The living room has new carpet and bedrooms have new vinyl plank flooring, and has been freshly painted. The kitchen features white cabinetry and lots of cupboard space. The basement has a spacious recreation room with a retro bar area, ample storage, a 3 piece bathroom, a bedroom and a large storage/laundry room. There is a large front and back yard with the ability to build a garage in back if you should choose. This home has had extensive updates including vinyl siding, windows, furnace in 2022, central air conditioning 2022, shingles 2023, water heater 2020 (anode replaced in 2023), and many other little details. This home has been very well cared for and maintained. Its close to the k-8 school, skating rink, parks, swimming pool, grocery store and gas station. Don't miss this one. Call to view. (id:51532)
Tags
| Property Summary |
|---|
| Building |
|---|
| Land |
|---|
| Level | Rooms | Dimensions |
|---|---|---|
| Basement | Other | 20 ft x 13 ft |
| Den | 12 ft x 11 ft | |
| Office | 11 ft x 11 ft | |
| Bedroom | 13 ft x 11 ft | |
| 3pc Bathroom | 11 ft x 4 ft | |
| Laundry room | 24 ft x 7 ft | |
| Main level | Living room | 17 ft x 12 ft |
| Kitchen | 10 ft x 9 ft | |
| Dining room | 12 ft x 12 ft | |
| Bedroom | 10 ft x 10 ft | |
| 4pc Bathroom | 6 ft x 5 ft | |
| Primary Bedroom | 14 ft x 10 ft | |
| Bedroom | 12 ft x 10 ft |
| Features | |||||
|---|---|---|---|---|---|
| Treed | Rectangular | Sump Pump | |||
| None | Parking Space(s)(4) | Washer | |||
| Refrigerator | Dryer | Microwave | |||
| Freezer | Window Coverings | Storage Shed | |||
| Stove | Central air conditioning | ||||

























