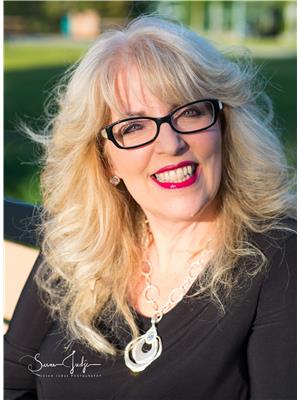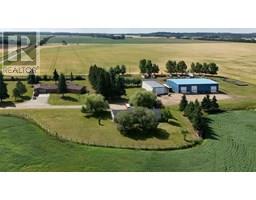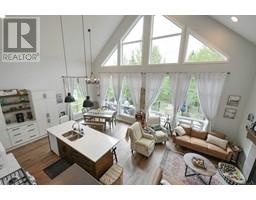# 1 4402 48 Avenue Downtown, Sylvan Lake, Alberta, CA
Address: # 1 4402 48 Avenue, Sylvan Lake, Alberta
Summary Report Property
- MKT IDA2149538
- Building TypeMobile Home
- Property TypeSingle Family
- StatusBuy
- Added18 weeks ago
- Bedrooms3
- Bathrooms1
- Area1235 sq. ft.
- DirectionNo Data
- Added On15 Jul 2024
Property Overview
This 1235 square foot mobile home is ideally located in the heart of downtown Sylvan Lake, offering convenience and comfort. The home is situated on a corner close to schools, parks, the lake, and a golf course. It features a front deck and a completely fenced-in landscaped front and backyard with a detached single-car garage (24x12) and a storage shed. The yard is extremely private. Inside, there are 3 bedrooms, including a primary bedroom that opens onto a back deck. The white kitchen comes equipped with a refrigerator, stove, dishwasher, washer, and dryer and has ample storage. The living room has a bay window and includes an electric fireplace, perfect for cozy evenings. All the floors are laminate, adding a modern touch and easy maintenance. The monthly rent for the lot is $490. Park and pet approval are required. This home offers an excellent living experience for a family in a prime location. (id:51532)
Tags
| Property Summary |
|---|
| Building |
|---|
| Level | Rooms | Dimensions |
|---|---|---|
| Main level | Primary Bedroom | 13.17 Ft x 10.17 Ft |
| 4pc Bathroom | Measurements not available | |
| Bedroom | 10.33 Ft x 15.33 Ft | |
| Kitchen | 14.00 Ft x 13.33 Ft | |
| Living room | 15.33 Ft x 14.00 Ft | |
| Foyer | 25.75 Ft x 7.33 Ft | |
| Bedroom | 12.50 Ft x 8.42 Ft |
| Features | |||||
|---|---|---|---|---|---|
| Parking Pad | Detached Garage(1) | Washer | |||
| Refrigerator | Dishwasher | Stove | |||
| Dryer | |||||















































