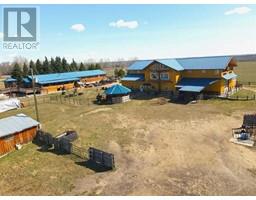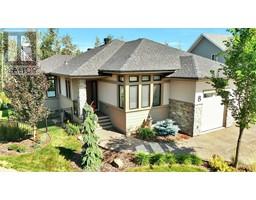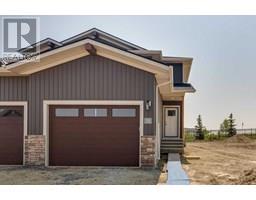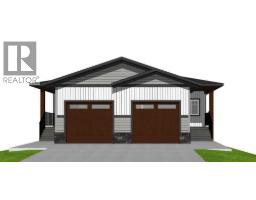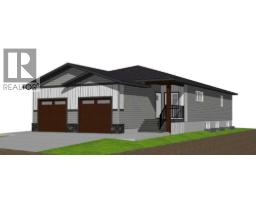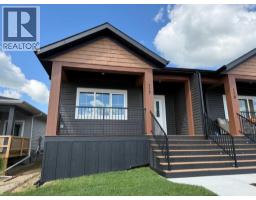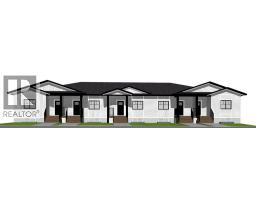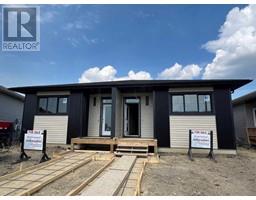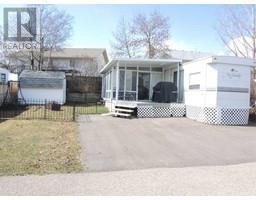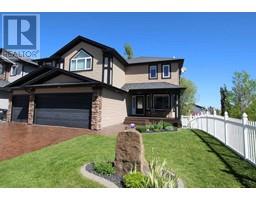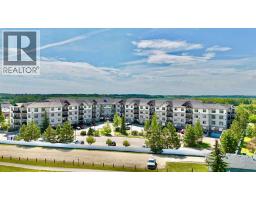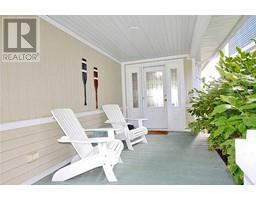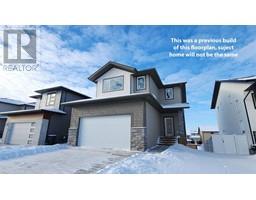10 45 StreetCrescent Palo, Sylvan Lake, Alberta, CA
Address: 10 45 StreetCrescent, Sylvan Lake, Alberta
Summary Report Property
- MKT IDA2230711
- Building TypeHouse
- Property TypeSingle Family
- StatusBuy
- Added4 days ago
- Bedrooms5
- Bathrooms3
- Area1126 sq. ft.
- DirectionNo Data
- Added On08 Aug 2025
Property Overview
Charming Bungalow on a Massive Lot – Garage Lover’s Dream with RV Parking!This awesome little bungalow packs a big punch, sitting on a massive 9,200 sq ft lot surrounded by mature trees that offer both beauty and privacy. Whether you're looking for space to spread out, room for all the toys, or just a quiet place to call home, this one has it all!Featuring 5 bedrooms, 3 up and 2 down, plus 2.5 bathrooms, includes a 2-piece ensuite off the primary bedroom. A nice open concept with living, dining and a nice size kitchen. Some updates are needed but live in ready and comes comfortably updated with a 2017 hot water tank and a 2006 furnace, giving peace of mind on the big-ticket items.Out back, you'll find an oversized 26x26 double detached garage, perfect for the hobbyist, mechanic, or storage guru — plus dedicated RV parking with plenty of room left over for play or gardening. This lot is a dream for outdoor lovers and those who need space both inside and out.Affordable, functional, and full of potential — this is the kind of property that offers value and versatility in one tidy package! (id:51532)
Tags
| Property Summary |
|---|
| Building |
|---|
| Land |
|---|
| Level | Rooms | Dimensions |
|---|---|---|
| Basement | 3pc Bathroom | .00 Ft x .00 Ft |
| Bedroom | 15.00 Ft x 9.33 Ft | |
| Bedroom | 10.75 Ft x 8.25 Ft | |
| Main level | Bedroom | 10.25 Ft x 9.00 Ft |
| Bedroom | 10.25 Ft x 8.25 Ft | |
| Primary Bedroom | 13.25 Ft x 11.00 Ft | |
| 4pc Bathroom | .00 Ft x .00 Ft | |
| 2pc Bathroom | .00 Ft x .00 Ft |
| Features | |||||
|---|---|---|---|---|---|
| See remarks | Back lane | Closet Organizers | |||
| Detached Garage(2) | Oversize | None | |||
| None | |||||




































