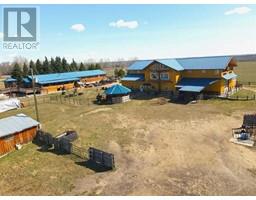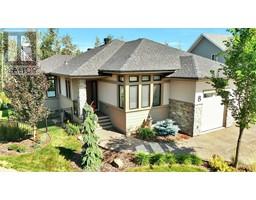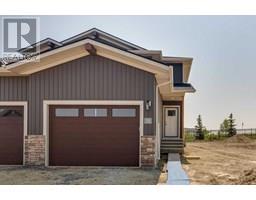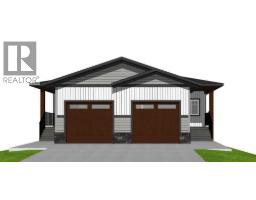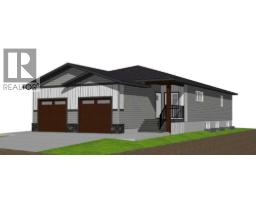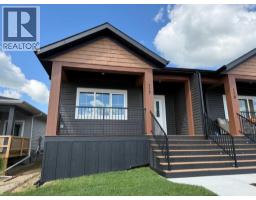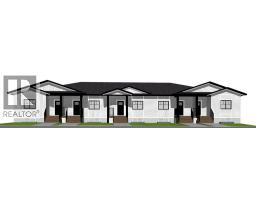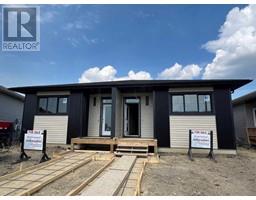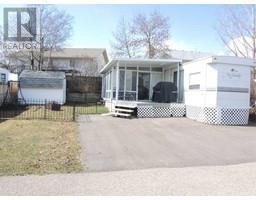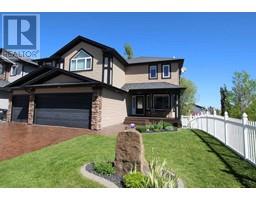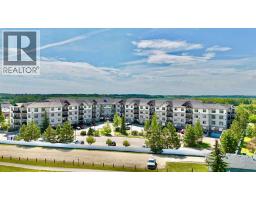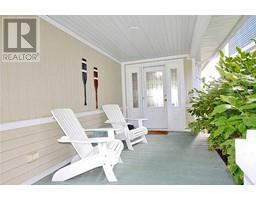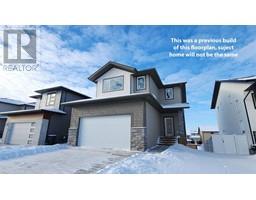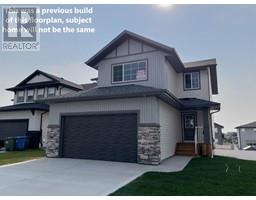6 Westwood Close Westwood, Sylvan Lake, Alberta, CA
Address: 6 Westwood Close, Sylvan Lake, Alberta
Summary Report Property
- MKT IDA2228662
- Building TypeHouse
- Property TypeSingle Family
- StatusBuy
- Added1 weeks ago
- Bedrooms4
- Bathrooms3
- Area1167 sq. ft.
- DirectionNo Data
- Added On05 Aug 2025
Property Overview
Charming Bungalow in a Quiet Close – Ideal Location & Family-Friendly Layout!Tucked away in a peaceful, private close, this well-kept bungalow offers the perfect mix of comfort, space, and convenience. With new stucco siding giving it fresh curb appeal and a large back deck ideal for summer evenings, this home is ready for you to move in and enjoy.Inside, you’ll find 4 bedrooms, including a nicely sized primary suite with its own 3-piece ensuite. The main living area is bright and welcoming, with plenty of room to relax or entertain. Downstairs, the spacious basement provides a perfect hangout zone for kids or teens, with loads of room for games, movie nights, or hobbies.Located just minutes from the highway for quick access out of town, and close to the boat launch, parks, and trails — this location is as practical as it is enjoyable.Whether you're upsizing, downsizing, or just looking for a place that truly feels like home, this one checks all the boxes. (id:51532)
Tags
| Property Summary |
|---|
| Building |
|---|
| Land |
|---|
| Level | Rooms | Dimensions |
|---|---|---|
| Basement | 3pc Bathroom | .00 Ft x .00 Ft |
| Bedroom | 12.00 Ft x 10.58 Ft | |
| Main level | 4pc Bathroom | .00 Ft x .00 Ft |
| 3pc Bathroom | .00 Ft x .00 Ft | |
| Primary Bedroom | 12.42 Ft x 11.00 Ft | |
| Bedroom | 12.42 Ft x 11.00 Ft | |
| Bedroom | 9.67 Ft x 9.00 Ft |
| Features | |||||
|---|---|---|---|---|---|
| Back lane | Attached Garage(2) | None | |||
















































