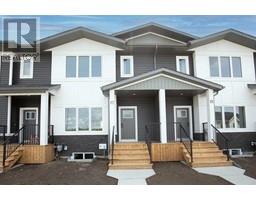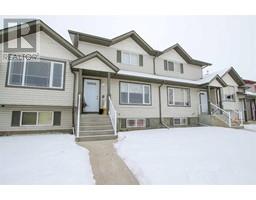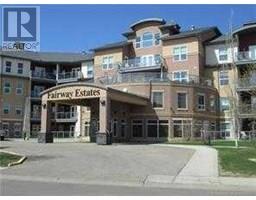15 Fawn Close Fox Run, Sylvan Lake, Alberta, CA
Address: 15 Fawn Close, Sylvan Lake, Alberta
Summary Report Property
- MKT IDA2188176
- Building TypeHouse
- Property TypeSingle Family
- StatusBuy
- Added2 days ago
- Bedrooms4
- Bathrooms3
- Area1350 sq. ft.
- DirectionNo Data
- Added On09 Feb 2025
Property Overview
Welcome to this BEAUTIFUL - FULLY DEVELOPED - FOUR BEDROOM - MODIFIED BI LEVEL with double attached garage. As soon as you drive up to this spectacular home you will be instantly impressed with it's curb appeal. Upon entering you will find a nice bright and spacious entry, leading to a formal living room with gas fireplace and a stunning open concept kitchen & dining room with vaulted ceilings. The kitchen has an enormous island with breakfast bar seating, stainless steel appliances, high end counter tops & tile. There is an area in the dining room that can be used as a liquor or coffee bar leaving you more room in the kitchen for other appliances. The main floor features 3 bedrooms up (the owners use 1 bedroom currently as a laundry room/walk in closet, there are laundry hook ups downstairs in the bathroom as well, so this could easily be changed into a 3 bedroom). Main floor also has a 4 piece bathroom and the Primary Suite has a 4 piece ensuite included. The master is a nice size and has a garden door to the back deck. Downstairs you will find a spacious and comfy family room with underfloor heat, a large 4th bedroom & a 4 piece bathroom with laundry hook ups. The attached garage features a tiled floor with underfloor heat, hot & cold running water and room to park two vehicles. The landscaped back yard is very spacious with RV parking and a RV plug for power. The cedar & stone column fence surrounding the property is one of kind & very unique. It features an approx. 20 foot rolling section to allow for easy access when parking an RV or Boat. Every fence column is also equipped with lighting. There is a large partially covered back deck, salt water hot tub, green house, shed, and a bar area for entertaining. This home has it all ( including central air for the hot summer months & underground sprinklers in the front.) The perfect family home awaits you. (id:51532)
Tags
| Property Summary |
|---|
| Building |
|---|
| Land |
|---|
| Level | Rooms | Dimensions |
|---|---|---|
| Basement | Recreational, Games room | 13.83 Ft x 19.08 Ft |
| Bedroom | 14.25 Ft x 13.83 Ft | |
| Furnace | 3.83 Ft x 8.67 Ft | |
| 4pc Bathroom | 9.58 Ft x 11.58 Ft | |
| Main level | Living room | 14.83 Ft x 12.83 Ft |
| Kitchen | 15.50 Ft x 12.50 Ft | |
| Dining room | 10.58 Ft x 12.17 Ft | |
| Primary Bedroom | 11.00 Ft x 14.83 Ft | |
| Bedroom | 12.92 Ft x 11.92 Ft | |
| 4pc Bathroom | 5.83 Ft x 9.83 Ft | |
| 4pc Bathroom | 4.92 Ft x 11.67 Ft | |
| Bedroom | 12.33 Ft x 10.67 Ft |
| Features | |||||
|---|---|---|---|---|---|
| Cul-de-sac | See remarks | Back lane | |||
| Gas BBQ Hookup | Attached Garage(2) | RV | |||
| RV | RV | Refrigerator | |||
| Dishwasher | Stove | Microwave Range Hood Combo | |||
| Window Coverings | Garage door opener | Washer & Dryer | |||
| Central air conditioning | |||||





























































