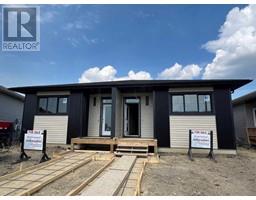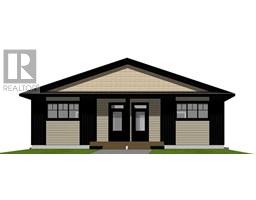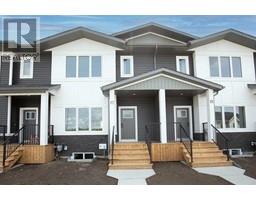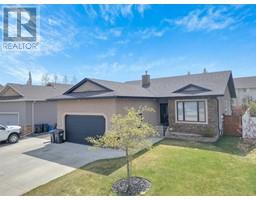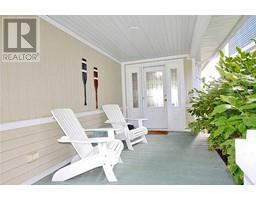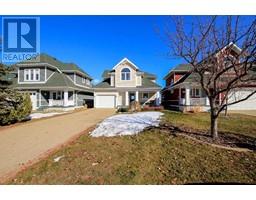3817 Lakeshore Drive Cottage Area, Sylvan Lake, Alberta, CA
Address: 3817 Lakeshore Drive, Sylvan Lake, Alberta
Summary Report Property
- MKT IDA2192791
- Building TypeHouse
- Property TypeSingle Family
- StatusBuy
- Added8 weeks ago
- Bedrooms2
- Bathrooms2
- Area1081 sq. ft.
- DirectionNo Data
- Added On07 Feb 2025
Property Overview
This fully renovated home blends modern decor with rustic charm. Featuring cathedral ceilings with beautiful wood beams and floor to ceiling windows, the open concept living space is bathed in natural light. The spacious loft provides beautiful views of the lake, a large walk-in closet and a spa-like ensuite. The neutral, contemporary design throughout the home ensures a timeless appeal. The front yard is a private retreat, shielded by mature trees, making it a perfect place to unwind or entertain. Just across the road from the beach, you can easily carry your paddleboard to the water, moor your boat in front of your property or take a walk on the main boardwalk to a variety of fantastic restaurants downtown. This property is located amongst million dollar homes, making it an exclusive, sought-after address in a prime location. (id:51532)
Tags
| Property Summary |
|---|
| Building |
|---|
| Land |
|---|
| Level | Rooms | Dimensions |
|---|---|---|
| Second level | Primary Bedroom | 10.42 Ft x 18.08 Ft |
| 4pc Bathroom | 10.08 Ft x 5.42 Ft | |
| Main level | Kitchen | 10.25 Ft x 11.33 Ft |
| Living room | 10.50 Ft x 21.50 Ft | |
| 3pc Bathroom | 9.75 Ft x 5.33 Ft | |
| Bedroom | 10.33 Ft x 9.92 Ft | |
| Dining room | 10.25 Ft x 10.83 Ft |
| Features | |||||
|---|---|---|---|---|---|
| Treed | Back lane | PVC window | |||
| No Smoking Home | Gravel | Other | |||
| Parking Pad | Refrigerator | Dishwasher | |||
| Stove | Washer/Dryer Stack-Up | None | |||




























