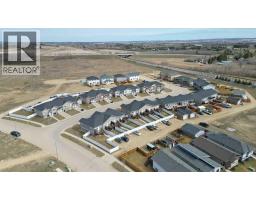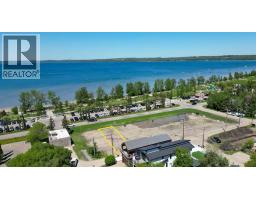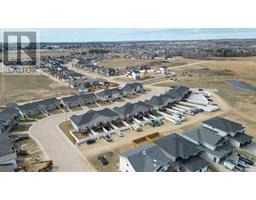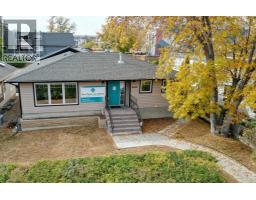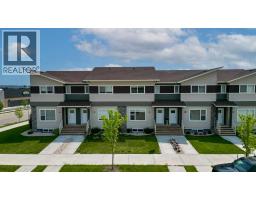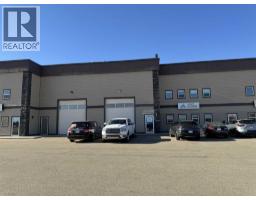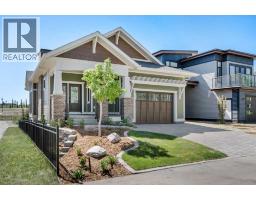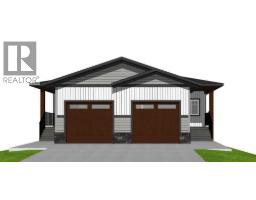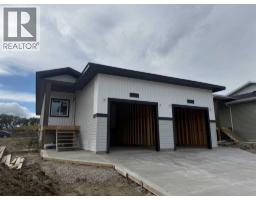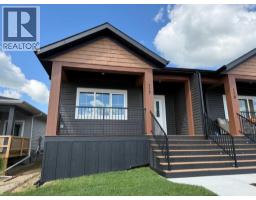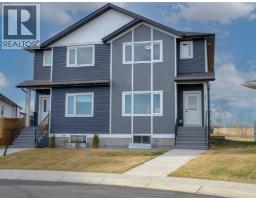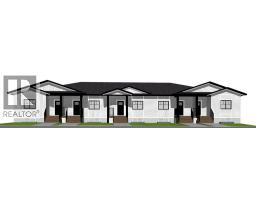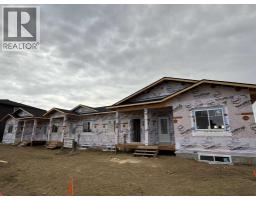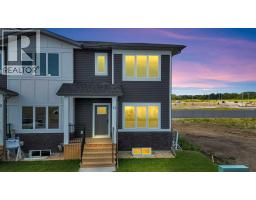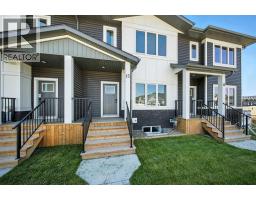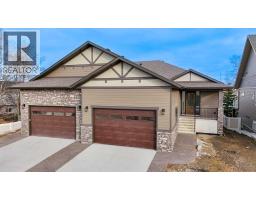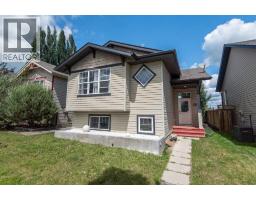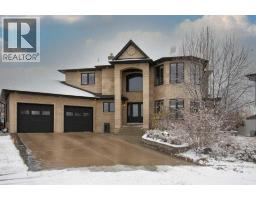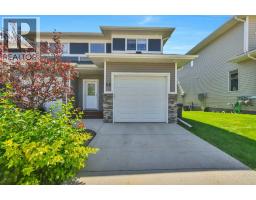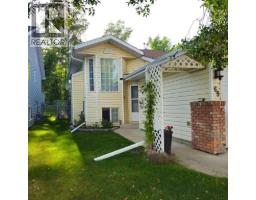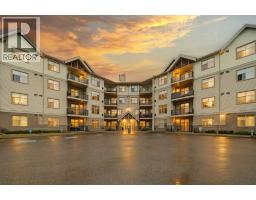39 Reynolds Road Ryders Ridge, Sylvan Lake, Alberta, CA
Address: 39 Reynolds Road, Sylvan Lake, Alberta
Summary Report Property
- MKT IDA2242808
- Building TypeHouse
- Property TypeSingle Family
- StatusBuy
- Added20 weeks ago
- Bedrooms4
- Bathrooms3
- Area1113 sq. ft.
- DirectionNo Data
- Added On05 Aug 2025
Property Overview
Don't miss this 4 bedroom 3 bathroom bi-level in desirable Ryder's ridge subdivision...only a few blocks from the lake. This home is situated close to schools, shopping, all essential amenities, parks/playgrounds. As you enter the home from the southern facing front veranda you will be greeted by a spacious entry way with coat closet. Upstairs you will find 3 bedrooms on the main level, including a good size primary bedroom with 4 piece ensuite. The living room has plenty of natural light, laminate flooring and a vaulted ceiling. The kitchen has a centre island, built in pantry, dining area and comes complete with black stove/fridge(with water & ice)/dishwasher/microwave. Just through the garden doors off the dining room you will find a large deck overlooking the spacious fenced rear yard with parking pad. The basement is fully finished (except for flooring) and includes a large family room, bedroom, 4 piece bathroom and an area that could be framed in for a 5th bedroom or used as is as a games/craft area. (id:51532)
Tags
| Property Summary |
|---|
| Building |
|---|
| Land |
|---|
| Level | Rooms | Dimensions |
|---|---|---|
| Lower level | Family room | 31.08 Ft x 25.25 Ft |
| 4pc Bathroom | Measurements not available | |
| Bedroom | 15.75 Ft x 11.92 Ft | |
| Furnace | 7.75 Ft x 11.92 Ft | |
| Main level | Living room | 14.67 Ft x 12.50 Ft |
| Dining room | 10.33 Ft x 7.42 Ft | |
| Kitchen | 11.50 Ft x 12.50 Ft | |
| Primary Bedroom | 11.42 Ft x 12.00 Ft | |
| 4pc Bathroom | Measurements not available | |
| Bedroom | 10.92 Ft x 12.00 Ft | |
| Bedroom | 12.00 Ft x 9.42 Ft | |
| 4pc Bathroom | Measurements not available |
| Features | |||||
|---|---|---|---|---|---|
| Back lane | PVC window | No Smoking Home | |||
| Other | Parking Pad | Refrigerator | |||
| Dishwasher | Stove | Microwave Range Hood Combo | |||
| Window Coverings | Washer & Dryer | None | |||































