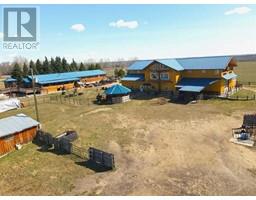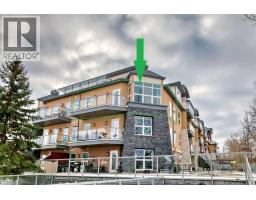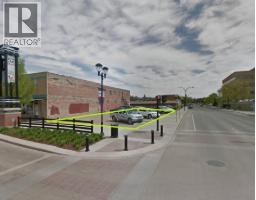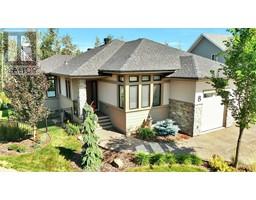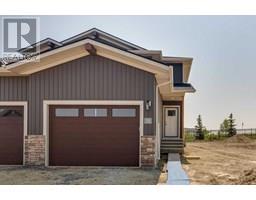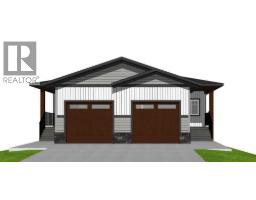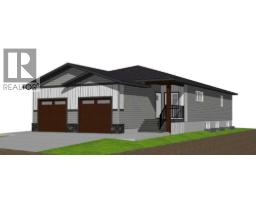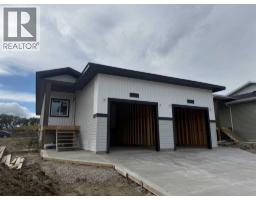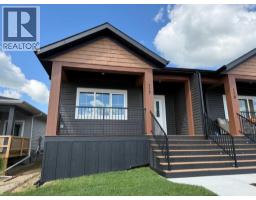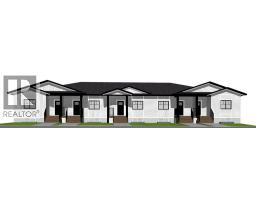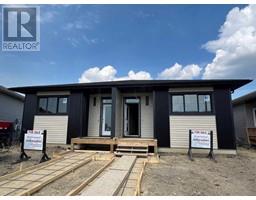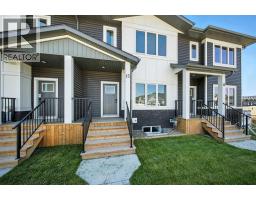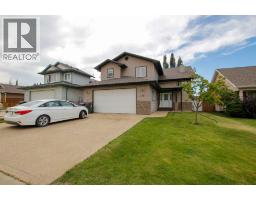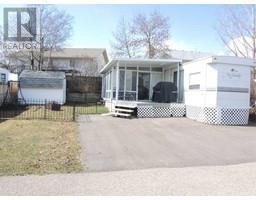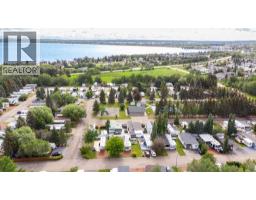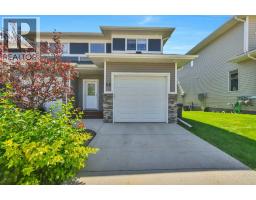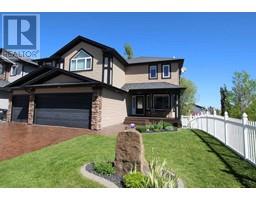401, 4707 50 Street Palo, Sylvan Lake, Alberta, CA
Address: 401, 4707 50 Street, Sylvan Lake, Alberta
Summary Report Property
- MKT IDA2252757
- Building TypeApartment
- Property TypeSingle Family
- StatusBuy
- Added5 days ago
- Bedrooms2
- Bathrooms2
- Area1137 sq. ft.
- DirectionNo Data
- Added On01 Sep 2025
Property Overview
Possibly the best unit in the building, this stunning 2-bedroom, 2-titled parking stall condo offers a rare combination of comfort, style, and unbeatable location. Perfectly situated within walking distance to downtown Sylvan Lake, you’re just steps away from lakeside restaurants, sandy beaches, and endless water activities. Located on the 3rd floor, this bright and spacious unit features an open-concept layout with a large living and dining area, and a modern kitchen complete with granite countertops and a large island. Both bedrooms are generously sized, with the primary bedroom offering a relaxing ensuite featuring a soaker tub. Step out onto the private patio to enjoy breathtaking lake views—arguably some of the best in the complex. Additional features include in-suite laundry and two titled underground parking stalls. Condo fees include heat, water, sewer, and garbage removal—leaving only electricity and cable/internet. No pets or short-term rentals allowed. More photos coming soon! (id:51532)
Tags
| Property Summary |
|---|
| Building |
|---|
| Land |
|---|
| Level | Rooms | Dimensions |
|---|---|---|
| Main level | 5pc Bathroom | .00 Ft x .00 Ft |
| 4pc Bathroom | .00 Ft x .00 Ft | |
| Bedroom | 10.25 Ft x 9.75 Ft | |
| Primary Bedroom | 13.00 Ft x 11.00 Ft |
| Features | |||||
|---|---|---|---|---|---|
| Closet Organizers | No Animal Home | Underground | |||
| None | |||||








