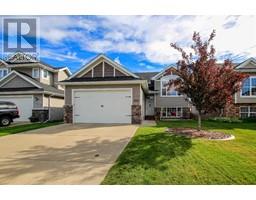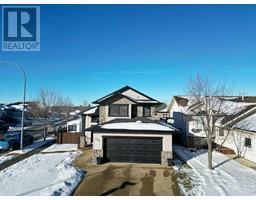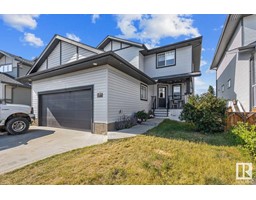401, 5220 50A Avenue Downtown, Sylvan Lake, Alberta, CA
Address: 401, 5220 50A Avenue, Sylvan Lake, Alberta
Summary Report Property
- MKT IDA2180515
- Building TypeRow / Townhouse
- Property TypeSingle Family
- StatusBuy
- Added5 days ago
- Bedrooms3
- Bathrooms2
- Area1465 sq. ft.
- DirectionNo Data
- Added On13 Dec 2024
Property Overview
TOP FLOOR, END UNIT ~ 3 BED, 2 BATH 2-STOREY CONDO ~ LOW MAINTENANCE LIVING ~ STEPS TO LAKESHORE DRIVE & DOWNTOWN SYLVAN LAKE ~ Covered front entry welcomes you ~ Open concept main floor layout offers a feeling of spaciousness ~ Office nook with large windows ~ The kitchen offers plenty of white cabinets, ample counter space including an island with an eating bar, full tile backsplash, window above the sink and opens to the dining room ~ The living room has soaring vaulted ceilings that open to the upper level, a cozy gas fireplace with a tile surround and garden door access to a deck that overlooks mature trees ~ 2 main floor bedrooms are both a generous size, one bedroom has a walk through closet and a cheater door to the 4 piece bathroom ~ In unit laundry tucked away just off the main floor bedrooms ~ The primary bedroom loft can easily accommodate a king bed plus multiple pieces of large furniture, has dual closets and an oversized ensuite with a soaker tub ~ Off street parking pad directly in front of the door plus additional visitor parking available ~ Low condo fees are only $493/month and include; common area maintenance, insurance, maintenance grounds, parking, professional management, reserve fund contributions, sewer and snow removal ~ Pets OK with restrictions ~ Excellent location; close to walking trails, green spaces, Sylvan Lake Golf & Country Club, the marina/boat launch, and of course the sandy beach, shopping, restaurants and entertainment on Lakeshore Drive are all within walking distance ~ Potential to purchase this stylish home fully furnished ~ Pride of ownership is evident in this well cared for home! (id:51532)
Tags
| Property Summary |
|---|
| Building |
|---|
| Land |
|---|
| Level | Rooms | Dimensions |
|---|---|---|
| Main level | Foyer | 7.33 Ft x 3.50 Ft |
| Kitchen | 10.33 Ft x 8.67 Ft | |
| Dining room | 10.50 Ft x 7.00 Ft | |
| Living room | 13.50 Ft x 12.25 Ft | |
| Other | 8.58 Ft x 7.33 Ft | |
| Laundry room | 3.08 Ft x 4.00 Ft | |
| Bedroom | 13.17 Ft x 10.75 Ft | |
| 4pc Bathroom | .00 Ft x .00 Ft | |
| Bedroom | 12.00 Ft x 10.75 Ft | |
| Upper Level | Primary Bedroom | 12.67 Ft x 12.33 Ft |
| 3pc Bathroom | 8.83 Ft x 8.58 Ft |
| Features | |||||
|---|---|---|---|---|---|
| Closet Organizers | Parking | Visitor Parking | |||
| Refrigerator | Dishwasher | Stove | |||
| Microwave | Window Coverings | Washer & Dryer | |||
| None | |||||


















































