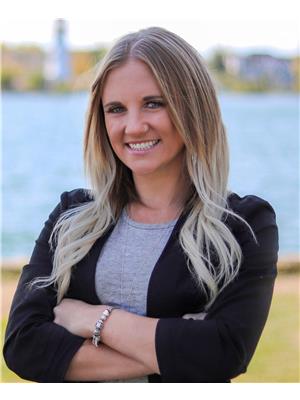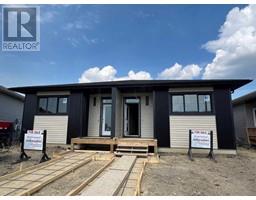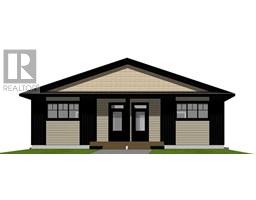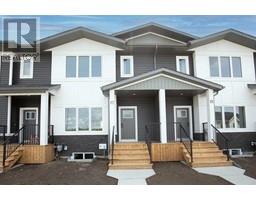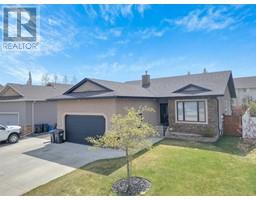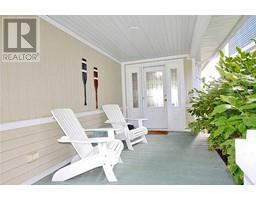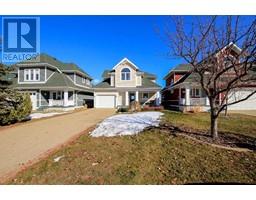43 Regatta Way Ryders Ridge, Sylvan Lake, Alberta, CA
Address: 43 Regatta Way, Sylvan Lake, Alberta
Summary Report Property
- MKT IDA2211457
- Building TypeHouse
- Property TypeSingle Family
- StatusBuy
- Added1 days ago
- Bedrooms3
- Bathrooms2
- Area909 sq. ft.
- DirectionNo Data
- Added On13 Apr 2025
Property Overview
Welcome to this beautifully charming home, full of features you'll absolutely adore! This 3-bedroom, 2-bathroom gem perfectly blends modern style with cozy comfort. Step inside and enjoy the open-concept layout that connects a bright, inviting living room to a spacious kitchen — complete with abundant cabinetry, a functional island for meal prep, and a breakfast bar ideal for casual meals.Head outside to the large south-facing deck and take in stunning views of the backyard — a fantastic space for summer BBQs, private firepit gatherings or sipping your morning coffee in the sunshine. The oversized Shed is perfect for extra storage and extra room to park with back alley access.Need more room? The fully finished basement offers a generous family room, a third bedroom, and a second full bath. There’s even space to easily add a fourth bedroom with a simple wall and door.With a high-efficiency furnace and hot water tank, you’ll stay cozy year-round without high utility costs. All of this is set in a sought-after neighborhood with convenient access to schools, parks, and everyday amenities. (id:51532)
Tags
| Property Summary |
|---|
| Building |
|---|
| Land |
|---|
| Level | Rooms | Dimensions |
|---|---|---|
| Lower level | 4pc Bathroom | Measurements not available |
| Bedroom | 12.00 Ft x 16.83 Ft | |
| Family room | 19.08 Ft x 11.42 Ft | |
| Den | 10.92 Ft x 12.42 Ft | |
| Main level | Bedroom | 9.00 Ft x 10.83 Ft |
| Primary Bedroom | 11.50 Ft x 11.50 Ft | |
| 4pc Bathroom | Measurements not available | |
| Kitchen | 13.67 Ft x 10.50 Ft | |
| Living room | 12.00 Ft x 11.92 Ft |
| Features | |||||
|---|---|---|---|---|---|
| Back lane | Other | Parking Pad | |||
| Refrigerator | Dishwasher | Stove | |||
| Microwave Range Hood Combo | Washer & Dryer | None | |||


































