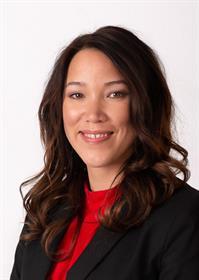4391 Ryders Ridge Boulevard Ryders Ridge, Sylvan Lake, Alberta, CA
Address: 4391 Ryders Ridge Boulevard, Sylvan Lake, Alberta
Summary Report Property
- MKT IDA2158331
- Building TypeHouse
- Property TypeSingle Family
- StatusBuy
- Added13 weeks ago
- Bedrooms4
- Bathrooms4
- Area1844 sq. ft.
- DirectionNo Data
- Added On16 Aug 2024
Property Overview
Welcome to this stunning two-story home in the sought-after Ryders Ridge neighborhood. This fully finished residence offers an inviting and functional layout, perfect for modern family living. Plenty of natural night flows throughout the home's open layout from the moment you walk into the large tiled entrance. The main floor features a large, well-appointed kitchen complete with a walk-in pantry, extra counter space, and a flat island that’s perfect for meal preparation and casual dining. On the upper level, you’ll find three spacious bedrooms, including a master suite with a private full bath and a generous walk-in closet. The bonus room above the garage provides additional flexibility, ideal for an extra family room, play area, or any space that suits your family’s needs.The home’s lower level is a standout with a sizable recreation room, an additional bathroom, and a fourth bedroom, offering even more space for relaxation and entertainment.Outside, the property backs onto a beautiful green space, providing a serene backdrop and enhancing your outdoor living experience. During the winter months, enjoy the convenience of a nearby skating rink. With a double car attached garage and a well-maintained interior, this home is truly move-in ready. Don’t miss the chance to make this exceptional property your new home. (id:51532)
Tags
| Property Summary |
|---|
| Building |
|---|
| Land |
|---|
| Level | Rooms | Dimensions |
|---|---|---|
| Second level | Bonus Room | 15.83 Ft x 13.83 Ft |
| Primary Bedroom | 16.58 Ft x 10.75 Ft | |
| 4pc Bathroom | .00 Ft x .00 Ft | |
| Bedroom | 12.17 Ft x 10.33 Ft | |
| 4pc Bathroom | .00 Ft x .00 Ft | |
| Bedroom | 11.75 Ft x 10.75 Ft | |
| Basement | Recreational, Games room | 17.25 Ft x 25.83 Ft |
| Bedroom | 11.67 Ft x 13.17 Ft | |
| 3pc Bathroom | .00 Ft x .00 Ft | |
| Main level | Kitchen | 12.75 Ft x 12.17 Ft |
| Dining room | 12.75 Ft x 9.00 Ft | |
| Living room | 15.67 Ft x 18.75 Ft | |
| 2pc Bathroom | .00 Ft x .00 Ft |
| Features | |||||
|---|---|---|---|---|---|
| See remarks | Closet Organizers | Attached Garage(2) | |||
| Refrigerator | Dishwasher | Stove | |||
| Microwave | Washer & Dryer | None | |||






















































