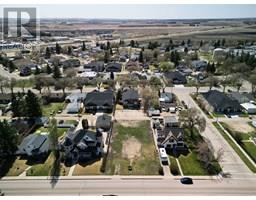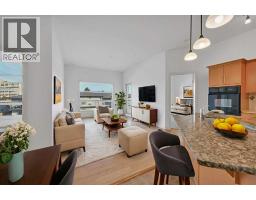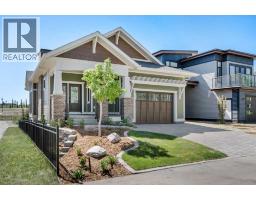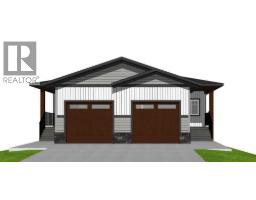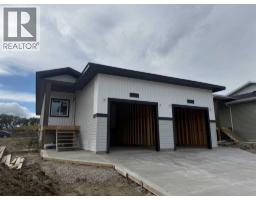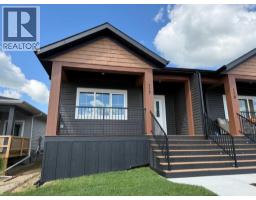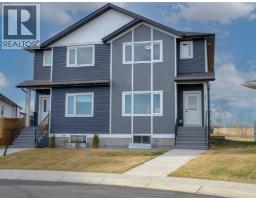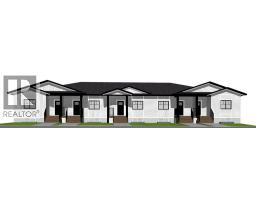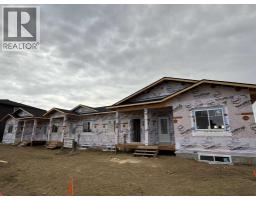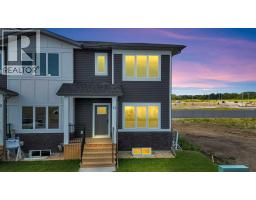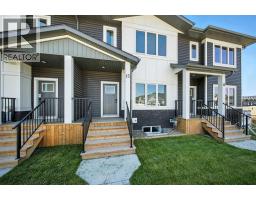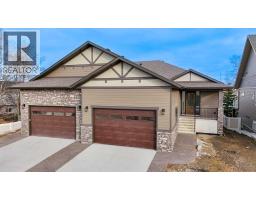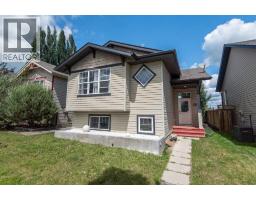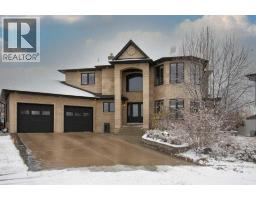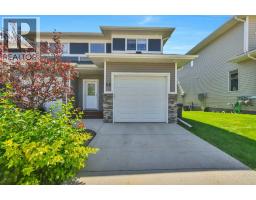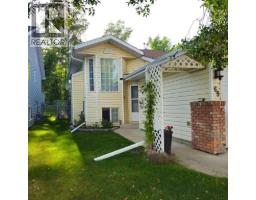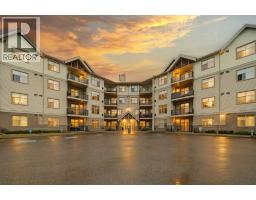4732 52 Street Central Core, Sylvan Lake, Alberta, CA
Address: 4732 52 Street, Sylvan Lake, Alberta
Summary Report Property
- MKT IDA2257726
- Building TypeHouse
- Property TypeSingle Family
- StatusBuy
- Added20 weeks ago
- Bedrooms1
- Bathrooms1
- Area565 sq. ft.
- DirectionNo Data
- Added On25 Sep 2025
Property Overview
Excellent investment opportunity with strong rental potential in Sylvan Lake! This 1 bedroom plus den, 1 bathroom bungalow sits on a huge, mature corner lot a block from the Sylvan Lake trail system. The home features a partial basement with a developed rec room, laundry area, and plenty of storage space. A detached garage, convenient paved asphalt driveway, and abundant off street parking make this property easy to access and practical for everyday living. Just when you think the yard ends at the fence line, it extends even further(!) offering more outdoor space than expected. Located just south of the tracks, with quick access to the lake and town amenities, this home is highly attractive for renters and long term ownership. Downsizers will appreciate the simplified and manageable living footprint without sacrificing privacy or spacious outdoor surroundings - all in a serene neighborhood. Many mature trees provide privacy and character, while the rear laneway and large lot size adds flexibility for future development and building options. With its generous lot size, desirable quiet location, and rental appeal, this property is a smart opportunity in Sylvan Lake! (id:51532)
Tags
| Property Summary |
|---|
| Building |
|---|
| Land |
|---|
| Level | Rooms | Dimensions |
|---|---|---|
| Basement | Recreational, Games room | 9.67 Ft x 11.50 Ft |
| Main level | Bedroom | 10.42 Ft x 9.00 Ft |
| 4pc Bathroom | Measurements not available | |
| Living room | 10.25 Ft x 12.67 Ft | |
| Kitchen | 10.25 Ft x 12.00 Ft | |
| Foyer | 10.42 Ft x 4.75 Ft |
| Features | |||||
|---|---|---|---|---|---|
| See remarks | Back lane | Detached Garage(1) | |||
| Refrigerator | Range - Electric | None | |||



























