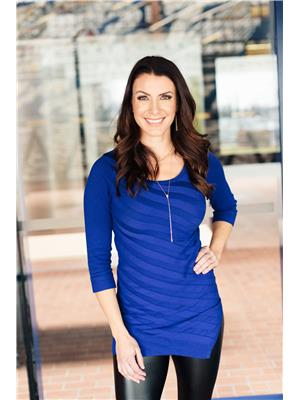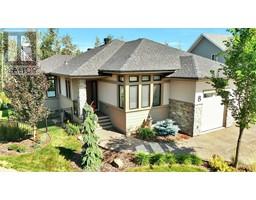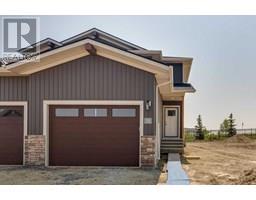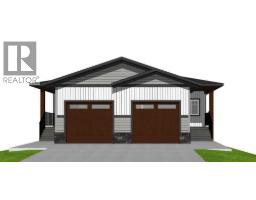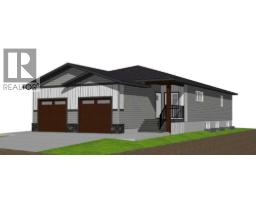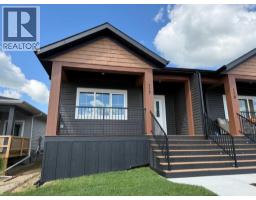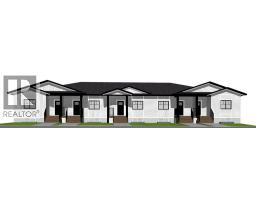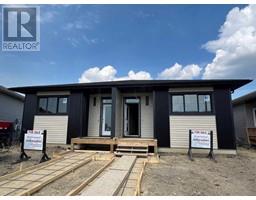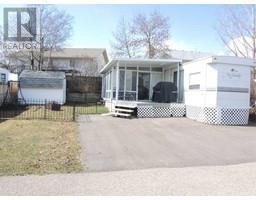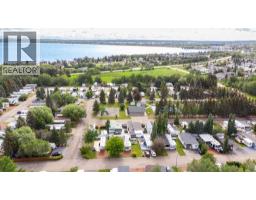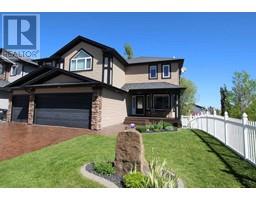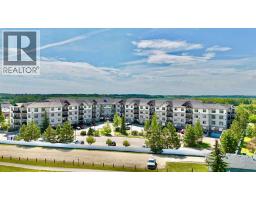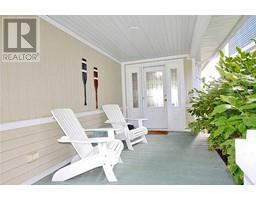49 Sylvan Drive Lakeview Heights, Sylvan Lake, Alberta, CA
Address: 49 Sylvan Drive, Sylvan Lake, Alberta
Summary Report Property
- MKT IDA2247137
- Building TypeHouse
- Property TypeSingle Family
- StatusBuy
- Added1 weeks ago
- Bedrooms5
- Bathrooms3
- Area1083 sq. ft.
- DirectionNo Data
- Added On09 Aug 2025
Property Overview
This 5-bedroom, 2.5-bathroom bungalow offers recent renovations, a functional layout, and a private yard on a large lot. The main floor features 3 bedrooms, including a primary with 2-piece ensuite and garden doors to the deck, a 3-piece main bath, and an open-concept kitchen, dining, and living area with a kitchen island. A small washer is conveniently located in the kitchen.The separate basement entrance leads to a fully finished lower level with 2 bedrooms, a renovated 4-piece bathroom (2021), a wet bar, and a butler’s pantry—ideal for entertaining or roommate use.Enjoy the outdoors in the fully fenced backyard (2021) with a deck, large back yard and a shed. The detached double garage has 220 wiring, plus there’s RV parking with a 30-amp plug, a panel roughed in for a hot tub, and a gravel driveway along the side of the lot.Notable updates include: new furnace and hot water tank (2020), new eavestroughs (2019), upstairs shower (2020), and more. (id:51532)
Tags
| Property Summary |
|---|
| Building |
|---|
| Land |
|---|
| Level | Rooms | Dimensions |
|---|---|---|
| Basement | 4pc Bathroom | .00 Ft x .00 Ft |
| Other | 6.83 Ft x 9.42 Ft | |
| Bedroom | 11.75 Ft x 9.83 Ft | |
| Bedroom | 11.75 Ft x 10.00 Ft | |
| Laundry room | 8.58 Ft x 13.25 Ft | |
| Recreational, Games room | 16.50 Ft x 17.42 Ft | |
| Furnace | 4.92 Ft x 5.83 Ft | |
| Main level | 2pc Bathroom | .00 Ft x .00 Ft |
| 3pc Bathroom | .00 Ft x .00 Ft | |
| Bedroom | 8.92 Ft x 10.92 Ft | |
| Bedroom | 12.25 Ft x 9.00 Ft | |
| Dining room | 9.50 Ft x 8.67 Ft | |
| Kitchen | 13.00 Ft x 11.58 Ft | |
| Living room | 14.25 Ft x 16.17 Ft | |
| Primary Bedroom | 12.58 Ft x 13.17 Ft |
| Features | |||||
|---|---|---|---|---|---|
| Other | No neighbours behind | Detached Garage(2) | |||
| Gravel | Refrigerator | Dishwasher | |||
| Stove | Window Coverings | Washer & Dryer | |||
| Separate entrance | None | ||||

































