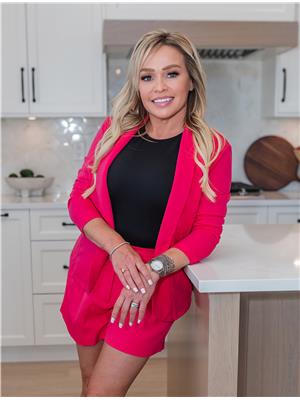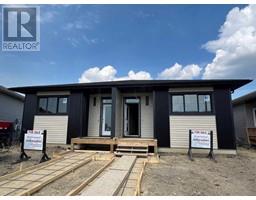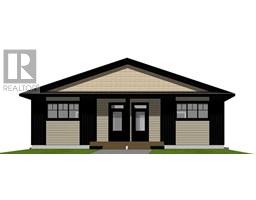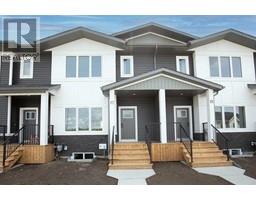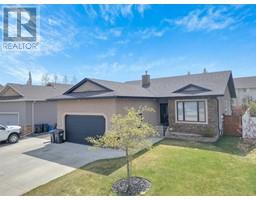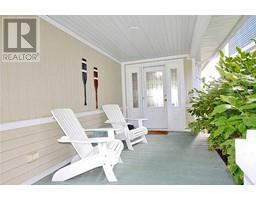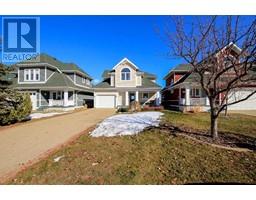5, 4626 44 Street Palo, Sylvan Lake, Alberta, CA
Address: 5, 4626 44 Street, Sylvan Lake, Alberta
Summary Report Property
- MKT IDA2199210
- Building TypeRow / Townhouse
- Property TypeSingle Family
- StatusBuy
- Added4 weeks ago
- Bedrooms2
- Bathrooms2
- Area518 sq. ft.
- DirectionNo Data
- Added On08 Mar 2025
Property Overview
Welcome to this fully developed townhouse, located in a great neighborhood. This well maintained 2-bedroom, 2-bathroom condo offers the perfect blend of comfort and convenience. The living room serves as the heart of the home, with a bright patio door allowing the natural light to flow through and also providing access to the west facing balcony. The kitchen features generous counter space with plenty of cabinets. Adjacent to the kitchen, a cozy eating area, providing a perfect spot for casual dining. Also on the main floor are a 2- piece bathroom & laundry area. On the lower level, you will find 2 bedrooms, a full bathroom, utility room, and a storage area. Located on a quiet street, this condo is just a few minutes away from the picturesque Sylvan Lake and all of it's amenities! From unique restaurant dining to locally owned shopping. Schools, playgrounds and walking trails are also close by. This home is designed for ease of living, with a condo fee that covers common area maintenance, water, sewer, snow removal and garbage, allowing you to spend more time enjoying all that Sylvan Lake has to offer. Whether you're purchasing your first home, or adding to your investment portfolio, this condo has excellent potential! (id:51532)
Tags
| Property Summary |
|---|
| Building |
|---|
| Land |
|---|
| Level | Rooms | Dimensions |
|---|---|---|
| Basement | Primary Bedroom | 10.42 Ft x 12.17 Ft |
| Bedroom | 9.58 Ft x 9.83 Ft | |
| 4pc Bathroom | 7.58 Ft x 6.17 Ft | |
| Main level | Living room | 12.00 Ft x 5.92 Ft |
| Kitchen | 9.25 Ft x 9.42 Ft | |
| 2pc Bathroom | 8.00 Ft x 5.08 Ft | |
| Dining room | 11.00 Ft x 8.25 Ft | |
| Foyer | 7.17 Ft x 5.33 Ft |
| Features | |||||
|---|---|---|---|---|---|
| Back lane | Parking | Washer | |||
| Refrigerator | Dishwasher | Stove | |||
| Dryer | None | ||||























