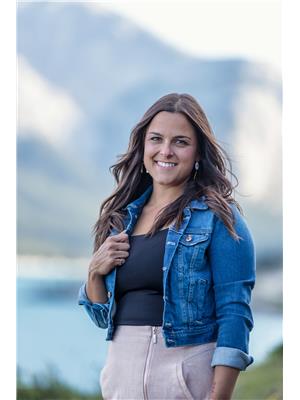5128 47 Avenue Downtown, Sylvan Lake, Alberta, CA
Address: 5128 47 Avenue, Sylvan Lake, Alberta
Summary Report Property
- MKT IDA2157178
- Building TypeHouse
- Property TypeSingle Family
- StatusBuy
- Added14 weeks ago
- Bedrooms3
- Bathrooms2
- Area1280 sq. ft.
- DirectionNo Data
- Added On13 Aug 2024
Property Overview
Welcome to 5128 47 Ave, Sylvan Lake – a charming three-bedroom, two-bathroom home with a delightful blend of modern updates and classic character. Remodelled in 2020, this bright and clean home is turn-key and ready for your personal touches. It features a complete interior renovation, a new roof from 2021, and most windows replaced that same year. Recent updates also include a new garage door in 2023 and fresh landscaping with a new fence completed in 2024.This cute home stands out with its unique character and spacious features. Enjoy a huge deck area on the side and back of the property, perfect for outdoor relaxation and entertaining. The large double garage at the rear offers ample space for vehicles and storage. Additionally, the partial basement, located under the original structure, houses the utilities and adds to the functionality of the home.Located in the heart of town, this property boasts a desirable location within walking distance to the lake and local restaurants. It’s also conveniently situated next to walking paths and the community park (Health and Wellness Healing Hub). With its mature trees and charming details, this home offers a perfect blend of modern amenities and classic appeal. Don’t miss the opportunity to make this exceptional property your own. (id:51532)
Tags
| Property Summary |
|---|
| Building |
|---|
| Land |
|---|
| Level | Rooms | Dimensions |
|---|---|---|
| Basement | Storage | 8.00 Ft x 18.00 Ft |
| Furnace | 8.42 Ft x 21.17 Ft | |
| Main level | 3pc Bathroom | 9.67 Ft x 5.00 Ft |
| 4pc Bathroom | 13.67 Ft x 8.75 Ft | |
| Bedroom | 9.67 Ft x 11.50 Ft | |
| Bedroom | 9.67 Ft x 11.08 Ft | |
| Dining room | 15.50 Ft x 7.17 Ft | |
| Kitchen | 17.42 Ft x 14.33 Ft | |
| Living room | 17.58 Ft x 12.75 Ft | |
| Primary Bedroom | 9.67 Ft x 12.67 Ft |
| Features | |||||
|---|---|---|---|---|---|
| Detached Garage(2) | Refrigerator | Dishwasher | |||
| Stove | Washer & Dryer | None | |||





















































