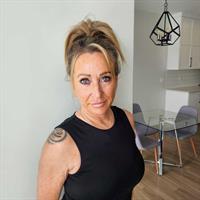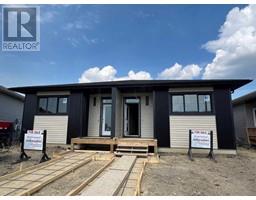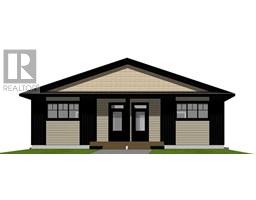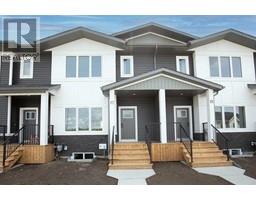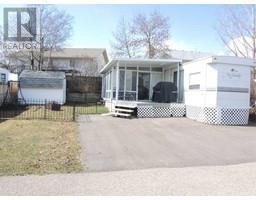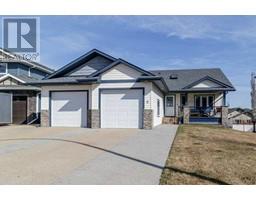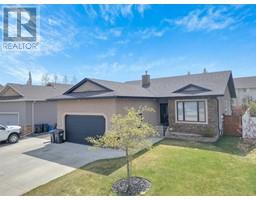77 Wildrose Drive Willow Springs, Sylvan Lake, Alberta, CA
Address: 77 Wildrose Drive, Sylvan Lake, Alberta
Summary Report Property
- MKT IDA2211466
- Building TypeHouse
- Property TypeSingle Family
- StatusBuy
- Added6 hours ago
- Bedrooms3
- Bathrooms2
- Area1087 sq. ft.
- DirectionNo Data
- Added On21 Apr 2025
Property Overview
Beautiful, Fully Finished Bi-Level in a Quiet, Family-Oriented Neighborhood…Welcome to this immaculate bi-level home, perfectly situated in a peaceful, family-friendly neighborhood—just minutes from playgrounds, the marina, beach, and golf course. Step inside to a sophisticated tiled entryway that opens to a bright and spacious main floor with an open-concept layout. The functional kitchen features a central island and pantry, flowing effortlessly into the dining and living areas—ideal for gatherings and everyday living. Generously sized bedrooms provide comfort for the entire family, including a spacious primary suite complete with a walk-in closet. A stylish four-piece bathroom rounds out the main level. The fully finished lower level offers a sprawling family room that can also serve as games room, an oversized bedroom with a walk-in closet, and a luxurious full bathroom—perfect for guests, teens, or a private retreat. Enjoy sunny days on the south-facing back deck in your private summer oasis. The nicely sized yard includes a 24x22 parking pad ready to build a future garage. A perfect place to call home in the great community of Sylvan Lake, where lifestyle enhances your life. (do not let cat out) (id:51532)
Tags
| Property Summary |
|---|
| Building |
|---|
| Land |
|---|
| Level | Rooms | Dimensions |
|---|---|---|
| Lower level | 4pc Bathroom | 10.83 Ft x 7.33 Ft |
| Bedroom | 17.92 Ft x 10.83 Ft | |
| Family room | 23.67 Ft x 16.58 Ft | |
| Furnace | 10.17 Ft x 8.75 Ft | |
| Main level | 4pc Bathroom | 8.67 Ft x 9.58 Ft |
| Primary Bedroom | 13.00 Ft x 13.67 Ft | |
| Bedroom | 10.17 Ft x 9.67 Ft | |
| Dining room | 13.00 Ft x 12.00 Ft | |
| Foyer | 7.58 Ft x 7.75 Ft | |
| Kitchen | 10.83 Ft x 12.50 Ft | |
| Living room | 14.42 Ft x 17.17 Ft |
| Features | |||||
|---|---|---|---|---|---|
| Back lane | Other | Parking Pad | |||
| Refrigerator | Gas stove(s) | Dishwasher | |||
| Microwave Range Hood Combo | Washer & Dryer | None | |||










































