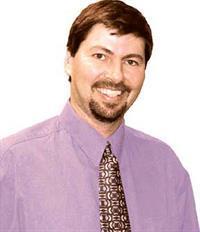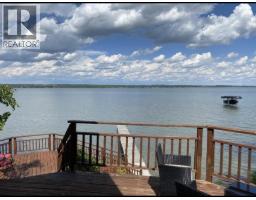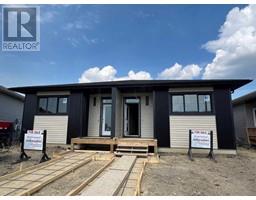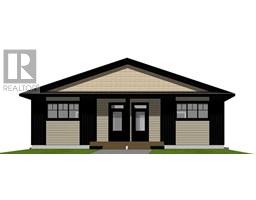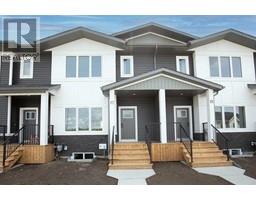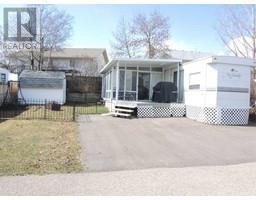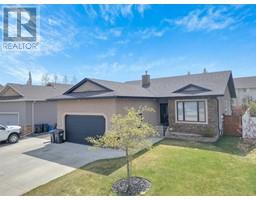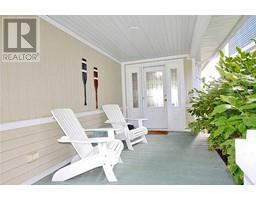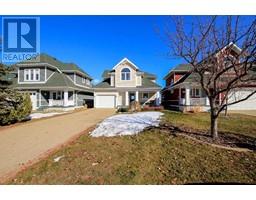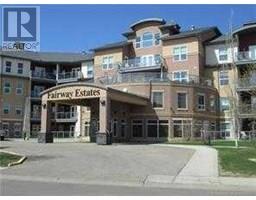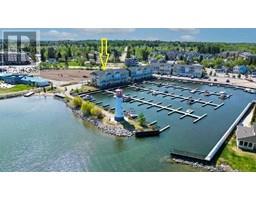65 Fern Glade Crescent Fox Run, Sylvan Lake, Alberta, CA
Address: 65 Fern Glade Crescent, Sylvan Lake, Alberta
Summary Report Property
- MKT IDA2207668
- Building TypeHouse
- Property TypeSingle Family
- StatusBuy
- Added3 weeks ago
- Bedrooms5
- Bathrooms4
- Area1680 sq. ft.
- DirectionNo Data
- Added On20 Apr 2025
Property Overview
Fine Family Home in Fox Run with 5 bedrooms and 4 baths! This home on a nice Crescent is sure to please! Enjoy a beverage on the large front veranda or invite your family and friends to a summertime BBQ in the huge back yard which is very private! Step inside and you are greeted with a cozy living room with a gas fireplace. Great Kitchen with spacious cabinets, corner pantry, eating bar and a patio door to a small deck perfect for the BBQ. Main floor laundry and a 2 piece bath right off the garage entry is very functional! Loads of built in shelving in the garage for allyour storage needs. Upstairs you will find a large primary bedroom with a 4 pc ensuite, 2 more nice sized bedrooms and another 4 pc bath. All bathrooms are tiled with underfloor heat! Enjoy the "chill" of the central air conditioning on those hot summer days! The family room down is perfect for entertaining and you will also find 2 more bedrooms and another bath! This plumber built home also features on demand hot water system, high efficiency furnace, and in floor heat in the basement. Upgrades include a newer fridge and stove, hot water system and the shingles were done about 3 years ago. A few extras to off the list with 2 sheds, parking pad, play structure, trampoline and a hot tub! (id:51532)
Tags
| Property Summary |
|---|
| Building |
|---|
| Land |
|---|
| Level | Rooms | Dimensions |
|---|---|---|
| Second level | Primary Bedroom | 11.00 Ft x 15.00 Ft |
| 3pc Bathroom | .00 Ft x .00 Ft | |
| Bedroom | 10.00 Ft x 13.00 Ft | |
| Bedroom | 9.50 Ft x 13.00 Ft | |
| 4pc Bathroom | .00 Ft x .00 Ft | |
| Basement | Family room | 14.00 Ft x 18.00 Ft |
| 3pc Bathroom | .00 Ft x .00 Ft | |
| Bedroom | 9.00 Ft x 12.00 Ft | |
| Bedroom | 9.00 Ft x 11.00 Ft | |
| Main level | Living room | 12.00 Ft x 20.00 Ft |
| Kitchen | 12.00 Ft x 13.00 Ft | |
| Dining room | 9.00 Ft x 13.00 Ft | |
| 3pc Bathroom | .00 Ft x .00 Ft | |
| Laundry room | 6.00 Ft x 12.00 Ft |
| Features | |||||
|---|---|---|---|---|---|
| Back lane | Attached Garage(2) | Refrigerator | |||
| Dishwasher | Stove | Window Coverings | |||
| Garage door opener | Washer & Dryer | Central air conditioning | |||



































