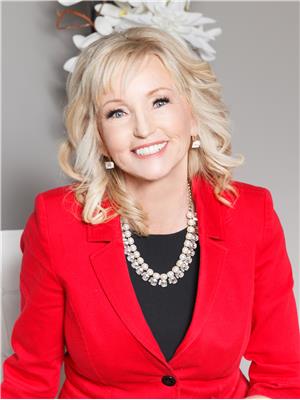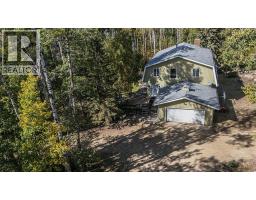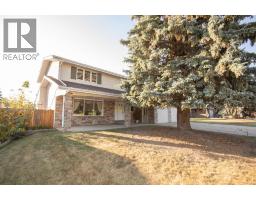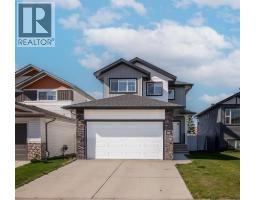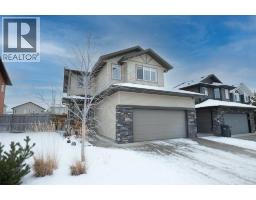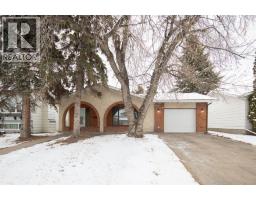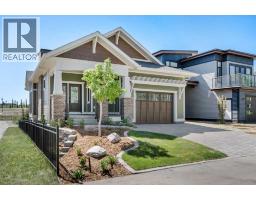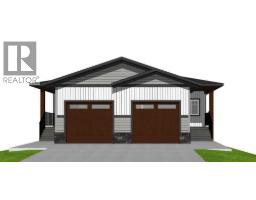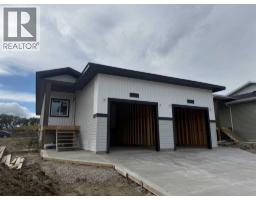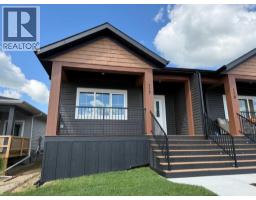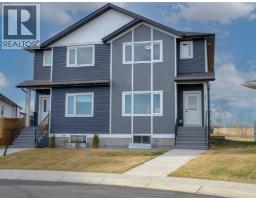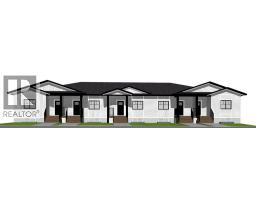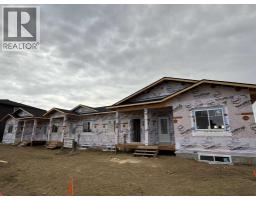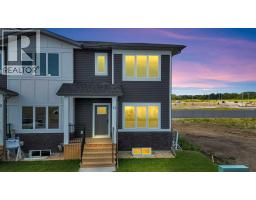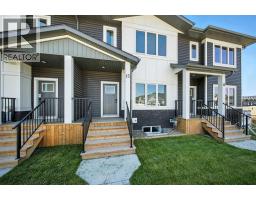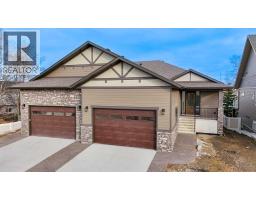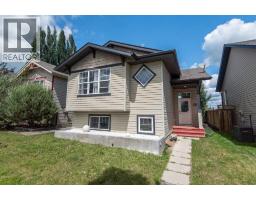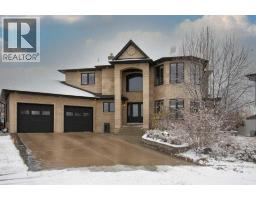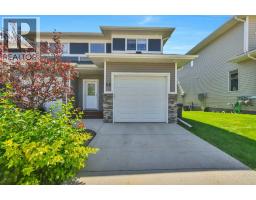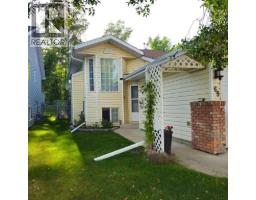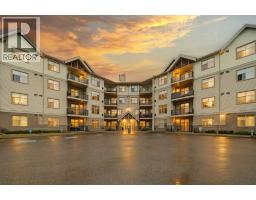84 Reynolds Road Ryders Ridge, Sylvan Lake, Alberta, CA
Address: 84 Reynolds Road, Sylvan Lake, Alberta
Summary Report Property
- MKT IDA2266335
- Building TypeHouse
- Property TypeSingle Family
- StatusBuy
- Added8 weeks ago
- Bedrooms3
- Bathrooms2
- Area1231 sq. ft.
- DirectionNo Data
- Added On27 Oct 2025
Property Overview
Open House Sunday, November 2nd from 2:00 p.m. - 4:00 p.m. Ryders Ridge is one of the most sought after Sylvan Lake neighbourhoods as it offers parks, walking paths, an elementary school, restaurants, grocery stores and several other amenities. From the moment you arrive you'll notice the great curb appeal on this classic white home with black accents. The layout of this spacious 1231 sq foot home is perfect as it offers an open floor plan, with the kitchen looking onto the great room, ideal for enjoying time with family and friends.The dining area leads out to the deck and the sunny West facing backyard. This family friendly home has 3 bedrooms on the main level, including the primary bedroom with an ensuite. The basement is open for your future development needs. This home comes complete with 6 stainless steel appliances: fridge, stove, dishwasher, microwave oven, washer and dryer. This quality built home has triple pane windows and doors, high efficiency furnace, high efficiency hot water tank and roughed in floor heating. Pricing is available for basement development and or garage. Move in and enjoy the Sylvan Lake lifestyle! (id:51532)
Tags
| Property Summary |
|---|
| Building |
|---|
| Land |
|---|
| Level | Rooms | Dimensions |
|---|---|---|
| Main level | Living room | 13.00 Ft x 14.25 Ft |
| Kitchen | 11.00 Ft x 12.00 Ft | |
| Dining room | 9.00 Ft x 12.00 Ft | |
| Primary Bedroom | 12.33 Ft x 12.50 Ft | |
| 4pc Bathroom | .00 Ft x .00 Ft | |
| Bedroom | 10.00 Ft x 10.33 Ft | |
| 4pc Bathroom | .00 Ft x .00 Ft | |
| Bedroom | 10.25 Ft x 10.25 Ft |
| Features | |||||
|---|---|---|---|---|---|
| Back lane | PVC window | No Animal Home | |||
| No Smoking Home | None | Washer | |||
| Refrigerator | Dishwasher | Range | |||
| Dryer | Microwave Range Hood Combo | None | |||






















