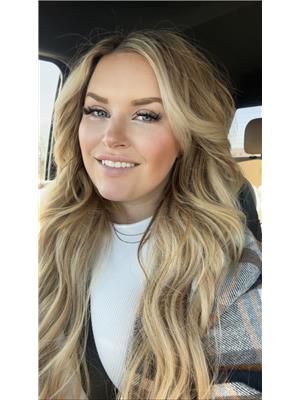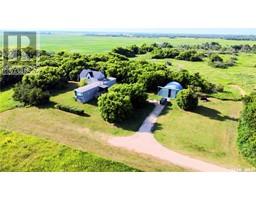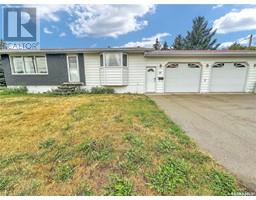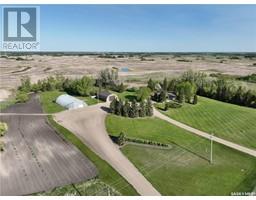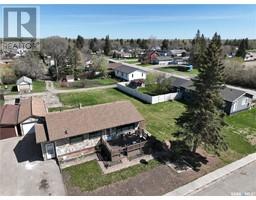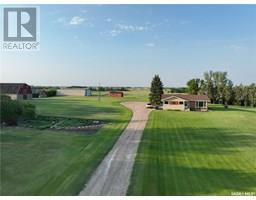311 Main STREET, Tantallon, Saskatchewan, CA
Address: 311 Main STREET, Tantallon, Saskatchewan
Summary Report Property
- MKT IDSK968165
- Building TypeHouse
- Property TypeSingle Family
- StatusBuy
- Added6 weeks ago
- Bedrooms1
- Bathrooms2
- Area960 sq. ft.
- DirectionNo Data
- Added On19 Mar 2025
Property Overview
If you prefer a quiet life in the middle of the Qu'Appelle Valley, steps from a river & occasionally some of the best Wings in South Eastern Saskatchewan step fast- to 311 Main St, Tantallon SK. 1 bed, 2 bath Natural Gas boiler revved infloor heat for main floor & electric wall units take the crisp off floor 2. A home with almost the same equivalence of garage sq ft to living space rarely hits the market. Old charm meets on trend elegance in and out, the exterior boasts salvaged metal shakes from the previous lots Viking home on an outside feature wall along the entry way of a large timber beam covered deck with concrete pad(as well as raised planters).The kitchen's Granite counter tops, copious amounts of natural light, and crisp contrasting cupboards highlight the Stainless steel appliances and pull up bar. One 2pc main floor bath keep the garage activities uninterrupted whether working on your truck or pool table, as the garage space is large enough for a multitude of uses including other bedrooms with a roll up door. The second floor features a walk in closet in the large well lit master (not to mention valley views), 2nd floor laundry, built in decorative nooks and a 3 pc bath. The lot is manicured with low maintenance flower beds, mature trees, perennials, wild portulaca and an investor or outdoor crew enthusiasts dream 3 FULL (power/water/sewer) service camper/RV hookups-ready for the seasons AIR B N B out your front yard(or your next family getaway). Low yearly taxes of $2156, garbage pickup/water/sewer from the town yearly $860 ( billed in 3 month increments $215). Pull the trigger on your Valley living goals. (id:51532)
Tags
| Property Summary |
|---|
| Building |
|---|
| Level | Rooms | Dimensions |
|---|---|---|
| Second level | 3pc Bathroom | 7 ft ,3 in x 7 ft ,9 in |
| Primary Bedroom | 15 ft x 14 ft ,2 in | |
| Main level | Kitchen/Dining room | 15 ft ,6 in x 15 ft ,4 in |
| Enclosed porch | 11 ft x 6 ft ,9 in | |
| 2pc Bathroom | 7 ft ,4 in x 5 ft ,8 in | |
| Storage | Measurements not available | |
| Laundry room | 7 ft ,5 in x 7 ft ,9 in | |
| Utility room | 37 ft ,6 in x 16 ft |
| Features | |||||
|---|---|---|---|---|---|
| Treed | Corner Site | Rectangular | |||
| Double width or more driveway | Attached Garage | RV | |||
| Gravel | Heated Garage | Parking Space(s)(10) | |||
| Washer | Refrigerator | Satellite Dish | |||
| Dishwasher | Dryer | Microwave | |||
| Window Coverings | Garage door opener remote(s) | Hood Fan | |||
| Storage Shed | Stove | ||||



















































