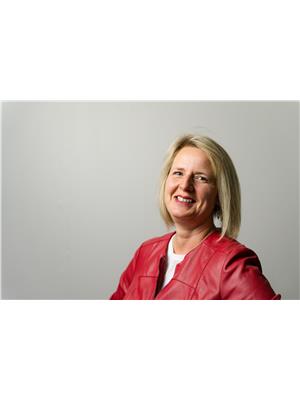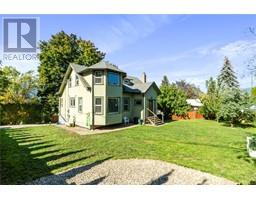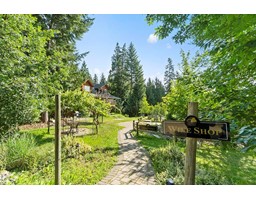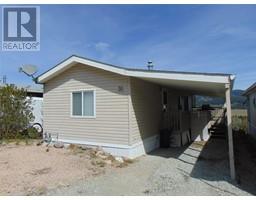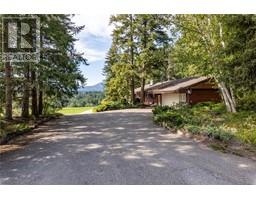1534 Recline Ridge Road Tappen / Sunnybrae, Tappen, British Columbia, CA
Address: 1534 Recline Ridge Road, Tappen, British Columbia
Summary Report Property
- MKT ID10325516
- Building TypeHouse
- Property TypeSingle Family
- StatusBuy
- Added1 days ago
- Bedrooms4
- Bathrooms3
- Area2962 sq. ft.
- DirectionNo Data
- Added On06 Jan 2025
Property Overview
Perfect for a large family, this beautiful home features 4 bedrooms, 2 dens, and charming European-inspired details. Situated on nearly 2.5 fully fenced acres, this property is ideal for pet owners—bring your puppies to enjoy the large dog run! Located in the highly sought-after Recline Ridge area, this home offers a wonderful mix of space and style. The main floor includes a master bedroom and ensuite, a huge pantry, laundry room, half bathroom, and a cozy living room , dining room and kitchen in an open-concept layout. Upstairs, you'll find 3 additional bedrooms, 2 dens, an oversized bathroom, and a versatile play area with endless possibilities. With a chicken coop ready for your feathered friends and ample outdoor space for your family to enjoy, this home offers the perfect blend of country living and modern comfort. Don’t miss out on this fantastic family home in Recline Ridge! (id:51532)
Tags
| Property Summary |
|---|
| Building |
|---|
| Land |
|---|
| Level | Rooms | Dimensions |
|---|---|---|
| Second level | Bedroom | 14'4'' x 13'8'' |
| Bedroom | 12'4'' x 14'8'' | |
| Bedroom | 14'1'' x 13'6'' | |
| Den | 10'10'' x 9'11'' | |
| Den | 9'3'' x 11'1'' | |
| 6pc Bathroom | 13'7'' x 13'8'' | |
| Other | 24'4'' x 17'6'' | |
| Main level | Foyer | 6'11'' x 10' |
| 3pc Ensuite bath | 8'3'' x 8'2'' | |
| Primary Bedroom | 13'8'' x 12'1'' | |
| Other | 9'8'' x 6'4'' | |
| Laundry room | 9'9'' x 8'5'' | |
| 2pc Bathroom | 5'7'' x 5'0'' | |
| Pantry | 6'7'' x 6'0'' | |
| Kitchen | 13'1'' x 16'6'' | |
| Dining room | 16'8'' x 11'11'' | |
| Living room | 20'3'' x 14'10'' |
| Features | |||||
|---|---|---|---|---|---|
| Irregular lot size | Central island | Attached Garage(2) | |||
| Refrigerator | Cooktop | Dishwasher | |||
| Dryer | Range - Electric | Washer | |||
| Water softener | Oven - Built-In | Central air conditioning | |||






































































