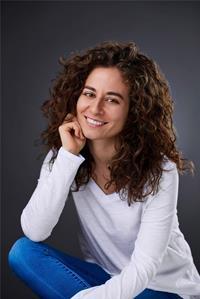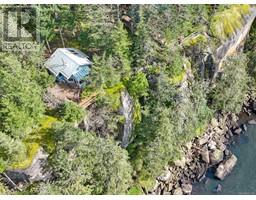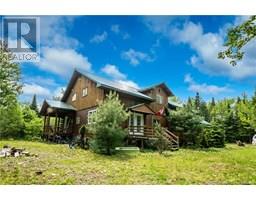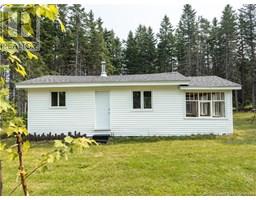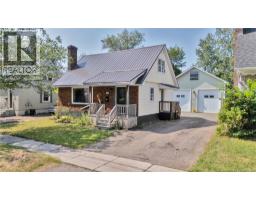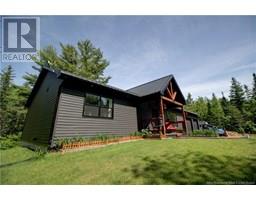2460 Route 510, Targettville, New Brunswick, CA
Address: 2460 Route 510, Targettville, New Brunswick
Summary Report Property
- MKT IDNB117907
- Building TypeHouse
- Property TypeSingle Family
- StatusBuy
- Added4 weeks ago
- Bedrooms4
- Bathrooms1
- Area1756 sq. ft.
- DirectionNo Data
- Added On15 Jul 2025
Property Overview
Welcome to 2460 Route 510, your next homestead in the country! A quaint century home with four bedrooms sits far back from the road, surrounded by field, forests, outbuildings, and a small river. On the main floor, a mudroom entrance finds a space between the kitchen, and a three season workshop. The eat-in kitchen is the heart of the home - complete with walk-in pantry. The living room is the largest room in the house, and connects to a cute office or library. Two bedrooms, a bathroom/laundry room, and a cute little sunroom complete the main floor. Upstairs there are two bedrooms, two storage areas that could become cute offices, and a large unfinished attic/loft space. A beautiful little river/stream runs along one side of the property, surrounded by a gorgeous old-growth forest! Around the house, over 1.3 acres of lawn is filled with outbuildings, recreational spaces, and a tilled garden bed, ready for a new garden! Outbuildings include two sheds/baby barns, a small dog kennel and run, the woodshed/workshop that is connected to the house, and a large 40x28 garage with two separate doors: a standard door for cars and a tall door for RVs or large equipment. The property is located minutes from the Richibucto River, and less than 20 minutes to Rexton and Richibucto where you will find amenities like restaurants, hardware stores, farm stores, and grocery stores. Under an hours drive from Moncton. Check out the video link to see this incredible property and home in detail! (id:51532)
Tags
| Property Summary |
|---|
| Building |
|---|
| Level | Rooms | Dimensions |
|---|---|---|
| Second level | Storage | 4'3'' x 8'6'' |
| Storage | 5'0'' x 7'10'' | |
| Bedroom | 11'2'' x 8'0'' | |
| Bedroom | 9'9'' x 7'5'' | |
| Attic | 11'9'' x 21'0'' | |
| Main level | Foyer | 4'6'' x 6'2'' |
| Sunroom | 4'2'' x 6'6'' | |
| Foyer | 10'5'' x 6'4'' | |
| Bedroom | 10'6'' x 9'5'' | |
| Sitting room | 14'4'' x 6'8'' | |
| 3pc Bathroom | 8'8'' x 8'8'' | |
| Bedroom | 13'1'' x 11'6'' | |
| Living room | 10'5'' x 16'1'' | |
| Pantry | 6'6'' x 6'0'' | |
| Kitchen/Dining room | 11'6'' x 14'0'' | |
| Storage | 14'2'' x 12'3'' | |
| Mud room | 8'2'' x 8'0'' |
| Features | |||||
|---|---|---|---|---|---|
| Treed | Detached Garage | Garage | |||
| Garage | Air Conditioned | Heat Pump | |||



















































