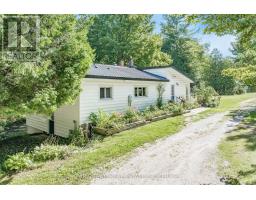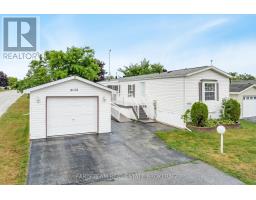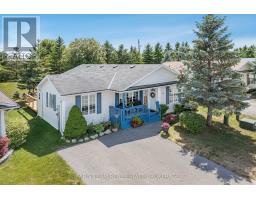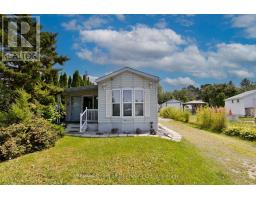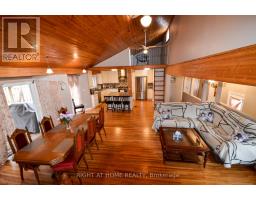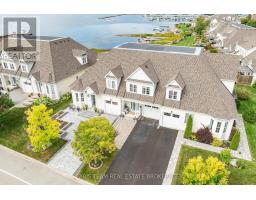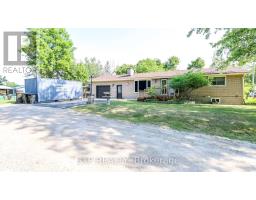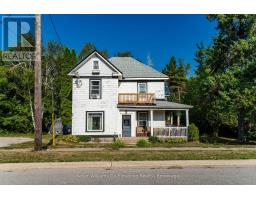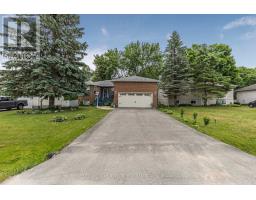91 PARK STREET, Tay (Victoria Harbour), Ontario, CA
Address: 91 PARK STREET, Tay (Victoria Harbour), Ontario
Summary Report Property
- MKT IDS12406284
- Building TypeHouse
- Property TypeSingle Family
- StatusBuy
- Added1 weeks ago
- Bedrooms2
- Bathrooms1
- Area700 sq. ft.
- DirectionNo Data
- Added On16 Sep 2025
Property Overview
Top 5 Reasons You Will Love This Home: 1) Charming raised bungalow just steps from the sparkling waters of Georgian Bay and a convenient boat launch, offering a lifestyle that delivers nature and recreation right at your doorstep 2) Ideal opportunity for first-time home buyers or those looking to downsize, featuring low-maintenance living and affordable carrying costs that make ownership simple and stress-free 3) Boasting two generously sized bedrooms and a bright open-concept kitchen and living area, complete with a cozy gas fireplace and upgraded 200-amp electrical panel for modern comfort and efficiency 4) Enjoy the benefits of a brand new roof (2025) along with thoughtfully designed outdoor spaces including a durable metal gazebo, two practical garden sheds, and a spacious side yard perfect for relaxing or entertaining 5) Situated in a prime location with quick access to Highway 12, nearby grocery stores, restaurants, and the scenic Tay walking trails. 995 above grade sq.ft. (id:51532)
Tags
| Property Summary |
|---|
| Building |
|---|
| Land |
|---|
| Level | Rooms | Dimensions |
|---|---|---|
| Main level | Kitchen | 4.56 m x 2.84 m |
| Living room | 4.79 m x 4.04 m | |
| Primary Bedroom | 4.57 m x 2.96 m | |
| Bedroom | 3.85 m x 2.83 m | |
| Laundry room | 3.43 m x 1.8 m |
| Features | |||||
|---|---|---|---|---|---|
| Level lot | Wooded area | Gazebo | |||
| No Garage | Dishwasher | Dryer | |||
| Stove | Washer | Window Coverings | |||
| Refrigerator | Fireplace(s) | ||||













































