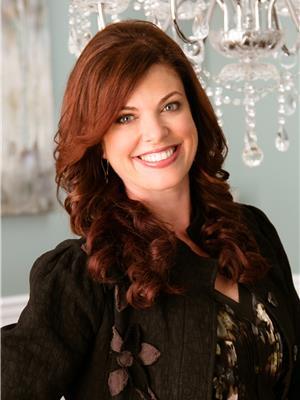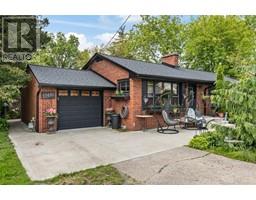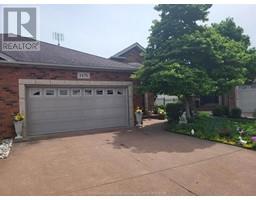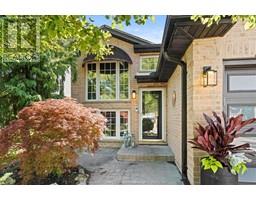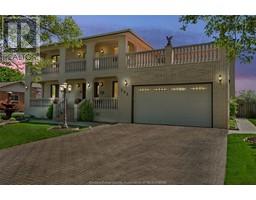12337 CANDLEWOOD DRIVE, Tecumseh, Ontario, CA
Address: 12337 CANDLEWOOD DRIVE, Tecumseh, Ontario
Summary Report Property
- MKT ID24013943
- Building TypeHouse
- Property TypeSingle Family
- StatusBuy
- Added1 weeks ago
- Bedrooms4
- Bathrooms3
- Area0 sq. ft.
- DirectionNo Data
- Added On17 Jun 2024
Property Overview
THIS IS A HOME YOU SIMPLY MUST COME TO SEE! LOCATED ON AN EXECUTIVE CUL-DE-SAC TECUMSEH STREET ON A HUGE LOT CLOSE TO EXCELLENT SCHOOLS, NEW BATTERY PLANT AREA AND ALL MAJOR CONVENIENCES THIS HOME IS SURE TO IMPRESS!FEATURING 4 BEDROOMS AND 3 FULL BATHS, INCLUDING A MAIN FLOOR BEDROOM AND FULL BATH WHICH IS AN AMAZING ADVANTAGE FOR ANYONE LOOKING TO AVOID STAIRS. OPEN CONCEPT MAIN FLOOR LIVING SPACE OPENS TO KITCHEN W GIANT CENTRE ISLAND W GRANITE COUNTERS WITH BUILT IN EATING GRANITE COUNTER AND INCLUDES ALL APPLIANCES. BUILT IN BANQUETTE EAT IN AREA FOR ADDITIONAL DINING SPACE. AWESOME WALK IN PANTRY SPACE MAKES THIS A DREAM KITCHEN. MAIN FLOOR OFFICE COULD ALSO BE USED FOR AN ADDITIONAL 5TH BEDROOM SPACE. 3 SECOND FLOOR PRIMARY BEDROOM IS VERY SPACIOUS AND INCLUDES A LIVING AREA WITH GAS FIREPLACE, ENSUITE AND WALK IN CLOSET. SECOND FLLOOR LAUNDRY. LOWER LEVEL GRADE ENTRANCE. REAR COVERED PORCH, FULLY FENCED YARD WITH STORAGE SHED/SPRINKLERS.OFFERING FLEXIBLE POSSESSION. (id:51532)
Tags
| Property Summary |
|---|
| Building |
|---|
| Land |
|---|
| Level | Rooms | Dimensions |
|---|---|---|
| Second level | Primary Bedroom | Measurements not available |
| Bedroom | Measurements not available | |
| Bedroom | Measurements not available | |
| Laundry room | Measurements not available | |
| 4pc Ensuite bath | Measurements not available | |
| 4pc Bathroom | Measurements not available | |
| Main level | Kitchen | Measurements not available |
| Eating area | Measurements not available | |
| Dining room | Measurements not available | |
| Office | Measurements not available | |
| Mud room | Measurements not available | |
| Bedroom | Measurements not available | |
| 4pc Bathroom | Measurements not available | |
| Foyer | Measurements not available |
| Features | |||||
|---|---|---|---|---|---|
| Cul-de-sac | Concrete Driveway | Finished Driveway | |||
| Attached Garage | Garage | Inside Entry | |||
| Dishwasher | Dryer | Freezer | |||
| Refrigerator | Stove | Washer | |||
| Central air conditioning | |||||


