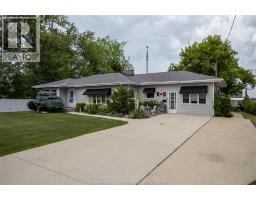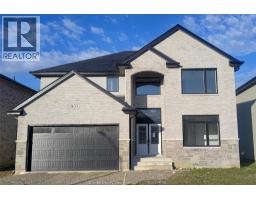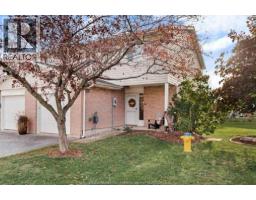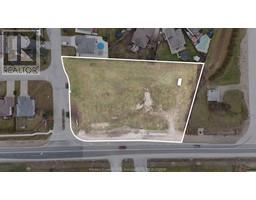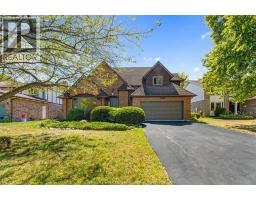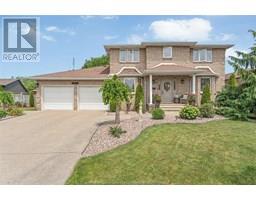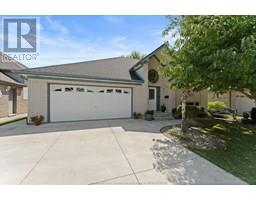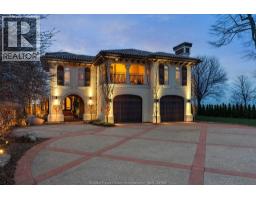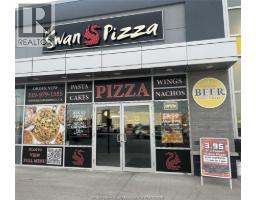1413 MICKAILA CRESCENT, Tecumseh, Ontario, CA
Address: 1413 MICKAILA CRESCENT, Tecumseh, Ontario
Summary Report Property
- MKT ID25021157
- Building TypeRow / Townhouse
- Property TypeSingle Family
- StatusBuy
- Added4 weeks ago
- Bedrooms3
- Bathrooms2
- Area0 sq. ft.
- DirectionNo Data
- Added On21 Aug 2025
Property Overview
Welcome to this charming and welcoming townhome in the heart of Tecumseh! Perfect for young families and retirees alike, this residence is just steps away from convenient bus routes to local schools, including French immersion and high schools. Coffee lovers will appreciate the proximity to a local Tim Hortons, and the neighborhood is wonderfully walkable and pet-friendly, with easy access to restaurants, grocery stores, and a nearby park that is a beloved spot for children, adults, seniors, and pets alike. This home features numerous upgrades, including an expanded deck, new flooring with no carpeting, and a brand-new furnace and air conditioner that are just one year old. Enjoy the convenience of no lawn maintenance, as the annual HOA fee of just $370 covers it all. Plus, this townhome has the unique feature of two parking spaces right at your doorstep, while most homes in the area only have one. Additionally, it's nestled between two loving, respectful neighbors who look out for each other, adding a sense of community. This townhome is truly a gem waiting for its next loving owner. Central Air and Furnace are rented, but will be paid out by the seller upon close. (id:51532)
Tags
| Property Summary |
|---|
| Building |
|---|
| Land |
|---|
| Level | Rooms | Dimensions |
|---|---|---|
| Lower level | Storage | Measurements not available |
| Living room | Measurements not available | |
| Family room | Measurements not available | |
| 3pc Bathroom | Measurements not available | |
| Bedroom | Measurements not available | |
| Main level | Storage | Measurements not available |
| Bedroom | Measurements not available | |
| Primary Bedroom | Measurements not available | |
| 3pc Bathroom | Measurements not available | |
| Living room | Measurements not available | |
| Kitchen | Measurements not available |
| Features | |||||
|---|---|---|---|---|---|
| Cul-de-sac | Double width or more driveway | Front Driveway | |||
| Stove | Central air conditioning | ||||




































