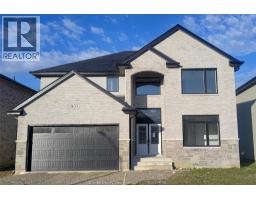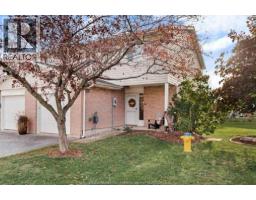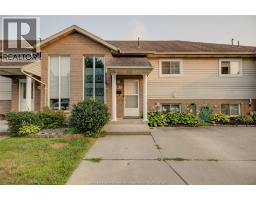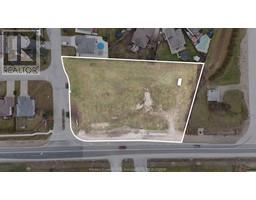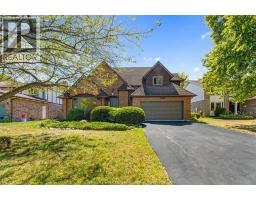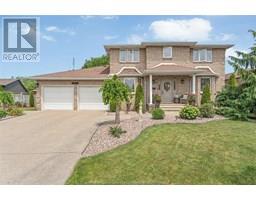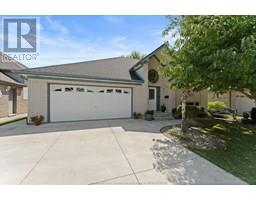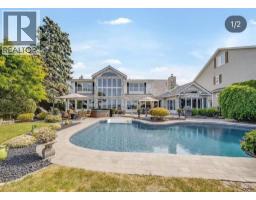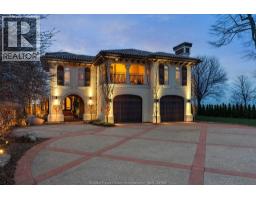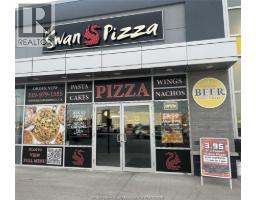645 ST. PIERRE, Tecumseh, Ontario, CA
Address: 645 ST. PIERRE, Tecumseh, Ontario
Summary Report Property
- MKT ID25023459
- Building TypeNo Data
- Property TypeNo Data
- StatusBuy
- Added4 days ago
- Bedrooms4
- Bathrooms3
- Area0 sq. ft.
- DirectionNo Data
- Added On15 Sep 2025
Property Overview
From stylish curb appeal, to the huge Pr Treated BBQ deck, this affordable home offers Tecumseh at its very best! Upon entering, the main level Living area, with vault9d ceiling, leads to the grande kitchen-dining area, with sliding doors opening up to a family size deck , great for entertaining, or just sitting back and enjoying the serene rear yard. The 3 main bedrooms are ample, and offer a convenient ensuite to the Primary Bedroom. The lower 2 levels, offers an expansive Rec Room, complete with Fireplace, and wet bar; all you need for that seasonal gathering place. As well, an extra bath, and bedroom-den, is great for the mature student, or guest visits. The high and dry, lower level offers plenty of storage, and room for the handyman. This home is a 'must-see'. Do not miss! (id:51532)
Tags
| Property Summary |
|---|
| Building |
|---|
| Land |
|---|
| Level | Rooms | Dimensions |
|---|---|---|
| Second level | 4pc Bathroom | Measurements not available |
| 3pc Ensuite bath | Measurements not available | |
| Primary Bedroom | Measurements not available | |
| Bedroom | Measurements not available | |
| Bedroom | Measurements not available | |
| Kitchen/Dining room | Measurements not available | |
| Third level | Family room/Fireplace | Measurements not available |
| 2pc Bathroom | Measurements not available | |
| Bedroom | Measurements not available | |
| Fourth level | Utility room | Measurements not available |
| Storage | Measurements not available | |
| Main level | Laundry room | Measurements not available |
| Living room | Measurements not available | |
| Foyer | Measurements not available |
| Features | |||||
|---|---|---|---|---|---|
| Finished Driveway | Front Driveway | Garage | |||
| Inside Entry | Other | Refrigerator | |||
| Stove | |||||












