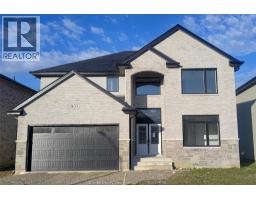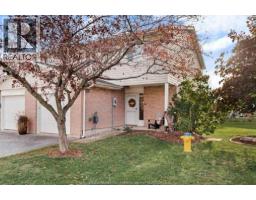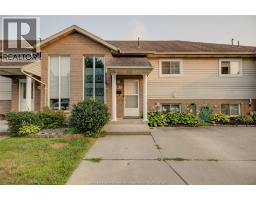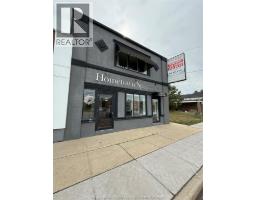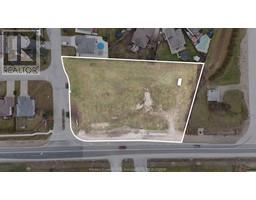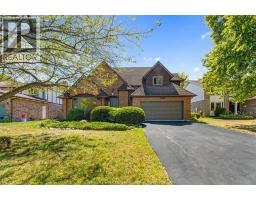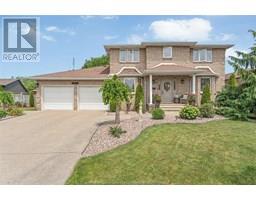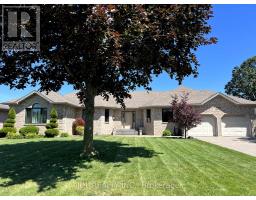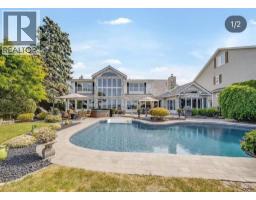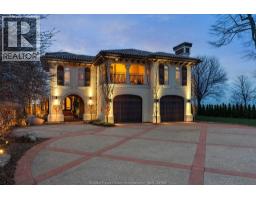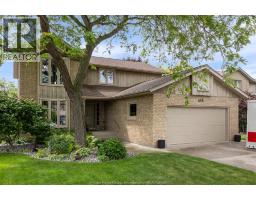560 Revland DRIVE, Tecumseh, Ontario, CA
Address: 560 Revland DRIVE, Tecumseh, Ontario
Summary Report Property
- MKT ID25018434
- Building TypeHouse
- Property TypeSingle Family
- StatusBuy
- Added4 weeks ago
- Bedrooms5
- Bathrooms2
- Area1424 sq. ft.
- DirectionNo Data
- Added On24 Aug 2025
Property Overview
This custom-built raised ranch in Tecumseh, ON offers a beautiful blend of design, space, and location, just a short walk from Lakewood Beach. Situated close to all amenities including shopping, schools, and parks, the home features rich hardwood floors, cathedral ceilings, and a thoughtfully finished interior from top to bottom. The main level includes a bright living room, open dining area, and a kitchen with a large island, perfect for hosting. Three spacious bedrooms and a full bathroom complete the upper level. The finished basement offers a warm rec room with fireplace, two additional bedrooms, a second full bathroom, and a convenient laundry room. A 2-car attached garage adds day-to-day ease, while the large backyard—with its fully fenced setting, expansive two-tiered deck, and hot tub—makes outdoor living a true highlight. Move-in ready and full of charm. Please contact John Rossi at: 519-984-7742 or john@urwindsoressex.com for more information or to schedule a private showing. Seller take back mortgage available. (id:51532)
Tags
| Property Summary |
|---|
| Building |
|---|
| Land |
|---|
| Level | Rooms | Dimensions |
|---|---|---|
| Basement | 3pc Bathroom | 4.10 x 7.8 |
| Bedroom | 10.9 x 12.11 | |
| Bedroom | 12 x 12.11 | |
| Recreation room | 14.2 x 32.8 | |
| Laundry room | 13.1 x 10.11 | |
| Main level | 5pc Bathroom | 7.4 x 12 |
| Bedroom | 9.8 x 12.3 | |
| Bedroom | 9.11 x 12.6 | |
| Primary Bedroom | 14.8 x 13.5 | |
| Kitchen | 14.10 x 14.9 | |
| Living room/Dining room | 27.3 x 21.9 | |
| Foyer | 7.10 x 9.4 |
| Features | |||||
|---|---|---|---|---|---|
| Golf course/parkland | Double width or more driveway | Concrete Driveway | |||
| Attached Garage | Garage | Hot Tub | |||
| Dishwasher | Dryer | Refrigerator | |||
| Stove | Washer | Central air conditioning | |||












































