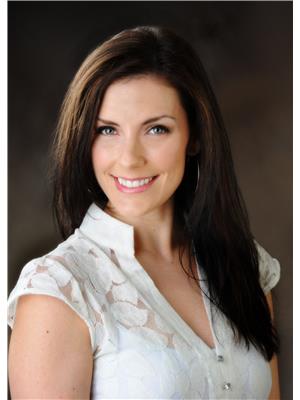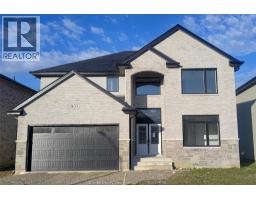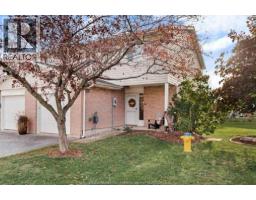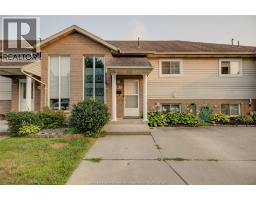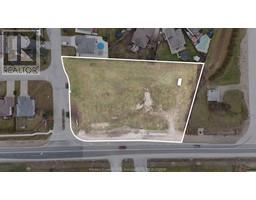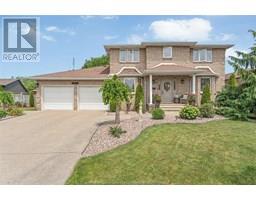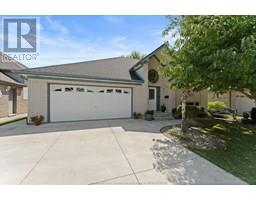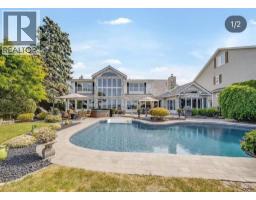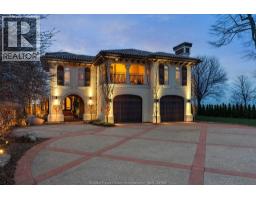329 CORONADO, Tecumseh, Ontario, CA
Address: 329 CORONADO, Tecumseh, Ontario
Summary Report Property
- MKT ID25021497
- Building TypeHouse
- Property TypeSingle Family
- StatusBuy
- Added2 days ago
- Bedrooms3
- Bathrooms3
- Area2589 sq. ft.
- DirectionNo Data
- Added On26 Aug 2025
Property Overview
Welcome to the ultimate entertainer’s paradise in one of Tecumseh’s most sought after neighbourhood. This stunning mid-century ranch blends classic character with modern flair, offering indoor and outdoor spaces designed to impress. Step inside to a sprawling open-concept living area anchored by a dramatic freestanding double-sided fireplace. The beautifully updated kitchen is truly the heart of the home, boasting tons of storage, sleek granite counters, and a massive island built for hosting everything from cocktail parties to family brunches. Entertain effortlessly across multiple spaces: the bright living room features a picture window with views of your backyard retreat. The additional family room offers a second fireplace, built-in bar area, and direct walkout—where your guests will be wowed by the spectacular outdoor setup: an expansive, professionally landscaped yard with a sparkling in-ground pool, stylish bar cabana, and plenty of room to dine, lounge, and soak up the sun. Inside, 3 spacious bedrooms provide comfort for family or guests. The luxurious primary suite is a private haven, featuring its own fireplace, ensuite bath, and walkout to the backyard—perfect for late-night dips or quiet morning coffee poolside. Whether you're hosting summer pool parties, holiday dinners, or weekend get-togethers, this home is made for entertaining in style. A rare gem in Tecumseh—don’t miss your chance to own this one-of-a-kind showstopper. (Family Rm could be easily converted back to garage) (id:51532)
Tags
| Property Summary |
|---|
| Building |
|---|
| Land |
|---|
| Level | Rooms | Dimensions |
|---|---|---|
| Main level | 4pc Bathroom | Measurements not available |
| 2pc Bathroom | Measurements not available | |
| 4pc Bathroom | Measurements not available | |
| Laundry room | Measurements not available | |
| Recreation room | Measurements not available | |
| Family room/Fireplace | Measurements not available | |
| Bedroom | Measurements not available | |
| Bedroom | Measurements not available | |
| Primary Bedroom | Measurements not available | |
| Dining room | Measurements not available | |
| Living room/Fireplace | Measurements not available | |
| Kitchen | Measurements not available | |
| Foyer | Measurements not available |
| Features | |||||
|---|---|---|---|---|---|
| Double width or more driveway | Concrete Driveway | Front Driveway | |||
| Other | Dishwasher | Dryer | |||
| Refrigerator | Stove | Washer | |||
| Central air conditioning | |||||


















































